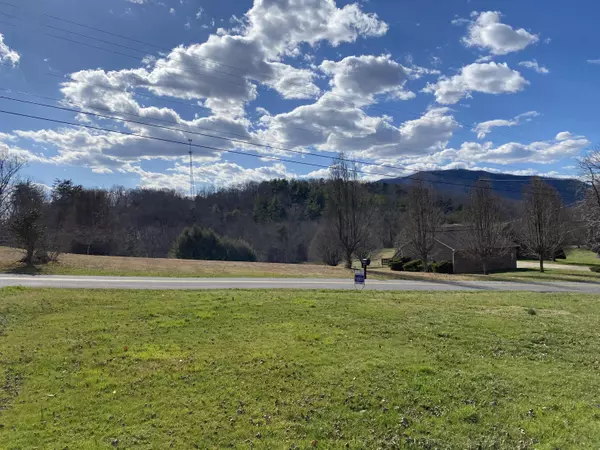$152,000
$152,000
For more information regarding the value of a property, please contact us for a free consultation.
139 Anderson RD Johnson City, TN 37601
1 Bath
1,091 SqFt
Key Details
Sold Price $152,000
Property Type Single Family Home
Sub Type Single Family Residence
Listing Status Sold
Purchase Type For Sale
Square Footage 1,091 sqft
Price per Sqft $139
Subdivision Not In Subdivision
MLS Listing ID 9919114
Sold Date 04/19/21
Full Baths 1
Total Fin. Sqft 1091
Year Built 1983
Lot Dimensions 100x150
Property Sub-Type Single Family Residence
Source Tennessee/Virginia Regional MLS
Property Description
MOUNTAIN VIEWS yet still Convenient to City and I-26 along with numerous upgrades round off key features of this well kept home. This very nice three bedroom home has a remodeled kitchen, bath, added laundry room, newer floors, new garage door and opener, new utility building with loft and power, new concrete back patio and much more. The excellent mountain views from the front porch and the nice yard with fenced back make the outdoors very enjoyable. The tri-level set up makes the layout purposeful with the bedrooms and bath only a few steps up and the basement a few down. The dine-in kitchen and living room are on the main level and the back deck with retractable awning is accessible from the kitchen. The master bedroom is a great size with the previous, small half bath now converted to a very handy laundry room. (Laundry might convert back to a 2nd bath with modifications) Come see this lovely home and beautiful mountain view quickly!! Square footage taken from previous listing and tax record.
Location
State TN
County Carter
Community Not In Subdivision
Zoning Residential
Direction I-26 to Okolona Exit, Left turn on South Roan, Right Turn on Okolona Rd, Right turn on Rock House Rd, Right turn on Anderson Road, home is on left.
Rooms
Other Rooms Outbuilding
Basement Block, Concrete, Crawl Space, Exterior Entry, Garage Door, Unfinished, Walk-Out Access
Primary Bedroom Level Second
Interior
Interior Features Eat-in Kitchen, Laminate Counters, Remodeled
Heating Heat Pump
Cooling Heat Pump
Flooring Laminate, Vinyl
Fireplace No
Window Features Double Pane Windows,Window Treatments
Appliance Dishwasher, Dryer, Electric Range, Microwave, Refrigerator, Washer
Heat Source Heat Pump
Exterior
Exterior Feature See Remarks
Parking Features RV Access/Parking, Deeded, Asphalt, Garage Door Opener, Gravel
Utilities Available Cable Available
View Mountain(s)
Roof Type Shingle
Topography Level
Porch Back, Deck, Front Porch, Rear Patio
Building
Entry Level Tri-Level
Foundation Block
Sewer Public Sewer
Water Public
Structure Type Brick,Vinyl Siding
New Construction No
Schools
Elementary Schools Happy Valley
Middle Schools Happy Valley
High Schools Happy Valley
Others
Senior Community No
Tax ID 072d B 015.00
Acceptable Financing Cash, Conventional, USDA Loan, VA Loan
Listing Terms Cash, Conventional, USDA Loan, VA Loan
Read Less
Want to know what your home might be worth? Contact us for a FREE valuation!

Our team is ready to help you sell your home for the highest possible price ASAP
Bought with Becky Hale • Debby Gibson Real Estate





