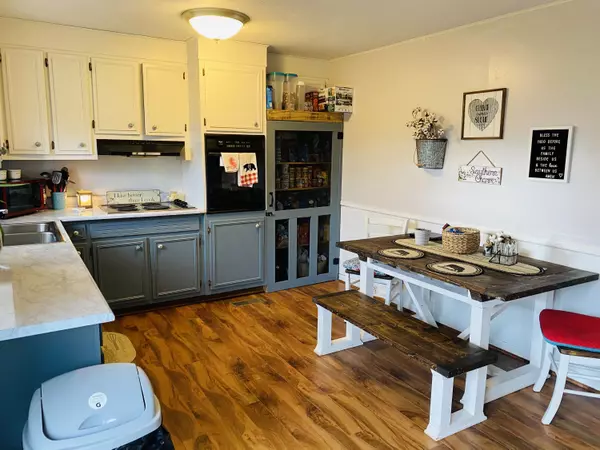$126,000
$117,995
6.8%For more information regarding the value of a property, please contact us for a free consultation.
172 Fletcher DR Castlewood, VA 24224
4 Beds
2 Baths
2,000 SqFt
Key Details
Sold Price $126,000
Property Type Single Family Home
Sub Type Single Family Residence
Listing Status Sold
Purchase Type For Sale
Square Footage 2,000 sqft
Price per Sqft $63
Subdivision Not In Subdivision
MLS Listing ID 9918201
Sold Date 04/23/21
Style Split Foyer
Bedrooms 4
Full Baths 2
Total Fin. Sqft 2000
Originating Board Tennessee/Virginia Regional MLS
Year Built 1970
Lot Size 0.550 Acres
Acres 0.55
Lot Dimensions See acreage
Property Sub-Type Single Family Residence
Property Description
This super cute home in a great neighborhood has tons of potential! Sited on a flat lot, with tons of outdoor space, the home features a large kitchen, four bedrooms, two bathrooms, and a large family room. With newer flooring, and recent bathroom updates, this little gem is ready for new owners! Come see it today!
Location
State VA
County Russell
Community Not In Subdivision
Area 0.55
Zoning Residential
Direction Take a left on Alt 58 to Castlewood. Right onto Memorial Drive. Left onto Trout Pond Road. Left onto Red Oak Ridge. Right onto Reeds Valley Road. Right on Duff Circle. Left onto Fletcher. Home on right. Sign in yard!
Rooms
Basement Partially Finished
Interior
Interior Features Primary Downstairs, Kitchen/Dining Combo, Laminate Counters
Heating Fireplace(s), Heat Pump
Cooling Heat Pump
Flooring Carpet, Vinyl
Window Features Insulated Windows
Appliance Range, Refrigerator
Heat Source Fireplace(s), Heat Pump
Laundry Electric Dryer Hookup, Washer Hookup
Exterior
Exterior Feature Garden
Parking Features Asphalt, Attached
Carport Spaces 2
Roof Type Asphalt
Topography Level, Sloped
Porch Patio
Building
Sewer Septic Tank
Water Public
Architectural Style Split Foyer
Structure Type Brick,Vinyl Siding
New Construction No
Schools
Elementary Schools Castlewood
Middle Schools None
High Schools Castlewood
Others
Senior Community No
Tax ID 156r Ic 2797
Acceptable Financing Cash, Conventional, FHA
Listing Terms Cash, Conventional, FHA
Read Less
Want to know what your home might be worth? Contact us for a FREE valuation!

Our team is ready to help you sell your home for the highest possible price ASAP
Bought with Randy Stidham • Norton Appraisals





