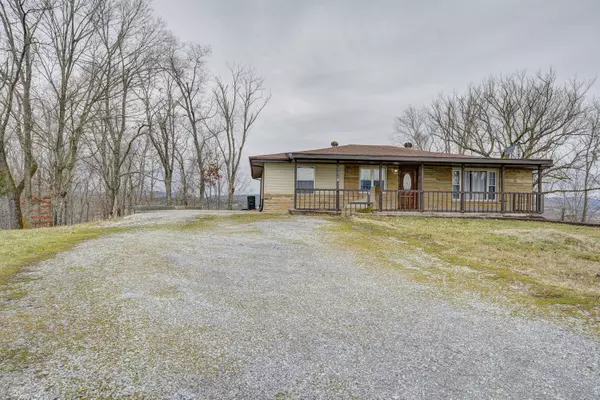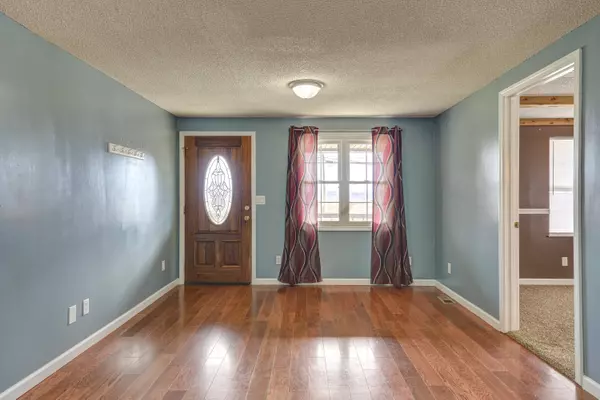$165,000
$159,000
3.8%For more information regarding the value of a property, please contact us for a free consultation.
705 Mohawk Creek RD Midway, TN 37809
3 Beds
2 Baths
1,879 SqFt
Key Details
Sold Price $165,000
Property Type Single Family Home
Sub Type Single Family Residence
Listing Status Sold
Purchase Type For Sale
Square Footage 1,879 sqft
Price per Sqft $87
MLS Listing ID 9917889
Sold Date 03/11/21
Style Ranch
Bedrooms 3
Full Baths 2
Total Fin. Sqft 1879
Originating Board Tennessee/Virginia Regional MLS
Year Built 1962
Lot Size 1.140 Acres
Acres 1.14
Property Sub-Type Single Family Residence
Property Description
Check out this gorgeous ranch style three bed and two bath home with over 1500 square feet of living area situated on 1.14 acres that stretch all the way to the creek on the backside of the property. Inside you will discover many updates, beautiful wide plank hardwood flooring, updated carpet in the bedrooms, and new counter tops as well as new stainless steel appliances in the kitchen. The master suite bathroom offers a jacuzzi style tub and a stand up shower with a double vanity in the spacious on suite. In the basement you will find two separate bonus areas and plenty of unfinished square footage for storage or to eventually update into living area. The view from the back deck is a million dollar view as you look north towards Bulls Gap and is a must see in this listing. Schedule your showing today before its gone!
Location
State TN
County Greene
Area 1.14
Zoning A-1
Direction Follow I-26 W/US-23 N and I-81 S to US-11E N in Mosheim. Take exit 23 from I-81 S 43 min (48.6 mi) Continue on US-11E N. Take Potter Town Rd to Mohawk Creek Rd
Rooms
Basement Block, Concrete, Heated
Interior
Interior Features Eat-in Kitchen, Kitchen Island, Remodeled, Whirlpool
Heating Heat Pump
Cooling Heat Pump
Flooring Carpet, Ceramic Tile, Hardwood
Appliance Dishwasher, Range, Refrigerator
Heat Source Heat Pump
Laundry Electric Dryer Hookup, Washer Hookup
Exterior
Exterior Feature Balcony
Utilities Available Cable Available
View Mountain(s), Creek/Stream
Roof Type Shingle
Topography Cleared
Porch Back, Porch, Rear Porch
Building
Entry Level One
Sewer Septic Tank
Water Public
Architectural Style Ranch
Structure Type Other
New Construction No
Schools
Elementary Schools Mosheim
Middle Schools Mosheim
High Schools West Greene
Others
Senior Community No
Tax ID 070 075.01
Acceptable Financing Cash, Conventional, FHA, THDA, USDA Loan, VA Loan
Listing Terms Cash, Conventional, FHA, THDA, USDA Loan, VA Loan
Read Less
Want to know what your home might be worth? Contact us for a FREE valuation!

Our team is ready to help you sell your home for the highest possible price ASAP
Bought with Jessica Lutz • Century 21 Legacy - Greeneville





