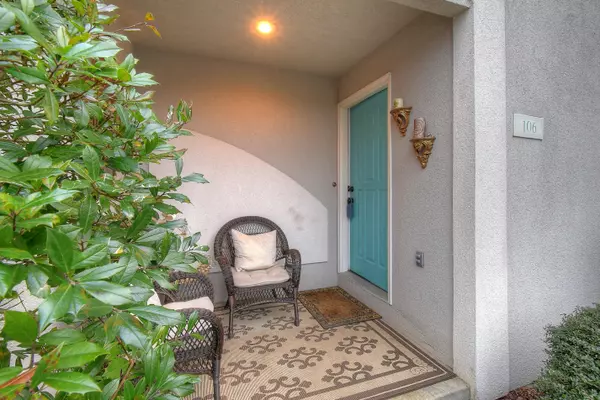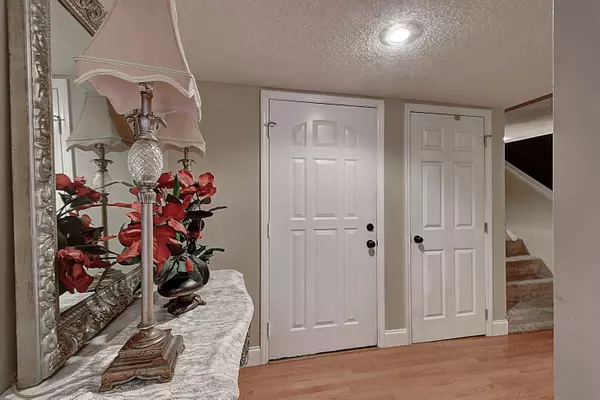$153,030
$156,000
1.9%For more information regarding the value of a property, please contact us for a free consultation.
106 Bentley Parc #106 Johnson City, TN 37615
2 Beds
3 Baths
1,508 SqFt
Key Details
Sold Price $153,030
Property Type Condo
Sub Type Condominium
Listing Status Sold
Purchase Type For Sale
Square Footage 1,508 sqft
Price per Sqft $101
Subdivision Bentley Parc
MLS Listing ID 9917240
Sold Date 02/15/21
Style Townhouse
Bedrooms 2
Full Baths 2
Half Baths 1
HOA Fees $200
Total Fin. Sqft 1508
Originating Board Tennessee/Virginia Regional MLS
Year Built 1995
Property Description
Beautiful End Unit in Bentley Parc! This updated unit features 2 spacious master suites on the second level. Large Living Room on the main level is open to the dining and kitchen area. Main level also features hardwood floors that extend to hallway and foyer, kitchen floor and backsplash is ceramic tile. Gorgeous Granite countertops in updated kitchen with all stainless Kenmore appliances. Main level also has a custom half bath and a large back deck for grilling and relaxing.
Located in the Boones Creek area in the Lake Ridge school district only minutes from shopping, schools, and easy access to all of the tri cities. Amenities include tennis/basketball courts, pool, pavilion with bathrooms and picnic area by the creek. HOA covers water, sewer, landscaping, and outside maintenance. Chandelier over kitchen table does not convey. Seller will replace up to $150 value. Buyer and/or buyers agent to verify all information.
Location
State TN
County Washington
Community Bentley Parc
Zoning RP 4
Direction From Johnson City, take TN-36 N/Fort Henry Drive. Turn Right onto S Pickens Bridge Rd, Turn right onto Bentley Parc. on right #106
Interior
Interior Features Granite Counters, Open Floorplan, Remodeled, Smoke Detector(s), Walk-In Closet(s)
Heating Heat Pump, Natural Gas
Cooling Ceiling Fan(s), Central Air, Heat Pump
Flooring Carpet, Ceramic Tile, Hardwood, Vinyl
Window Features Double Pane Windows,Window Treatments
Appliance Dishwasher, Electric Range, Microwave, Refrigerator
Heat Source Heat Pump, Natural Gas
Laundry Electric Dryer Hookup, Washer Hookup
Exterior
Exterior Feature Playground, Tennis Court(s), See Remarks
Garage Asphalt, Parking Spaces
Pool Community, In Ground
Community Features Clubhouse
Amenities Available Landscaping
View Creek/Stream
Roof Type Shingle
Topography Level
Porch Back, Deck, Front Patio
Building
Entry Level Two
Foundation Block
Sewer Public Sewer
Water Public
Architectural Style Townhouse
Structure Type Synthetic Stucco
New Construction No
Schools
Elementary Schools Lake Ridge
Middle Schools Indian Trail
High Schools Science Hill
Others
Senior Community No
Tax ID 021j D 001.00
Acceptable Financing Cash, Conventional, FHA, VA Loan
Listing Terms Cash, Conventional, FHA, VA Loan
Read Less
Want to know what your home might be worth? Contact us for a FREE valuation!

Our team is ready to help you sell your home for the highest possible price ASAP
Bought with Becky Hale • Debby Gibson Real Estate






