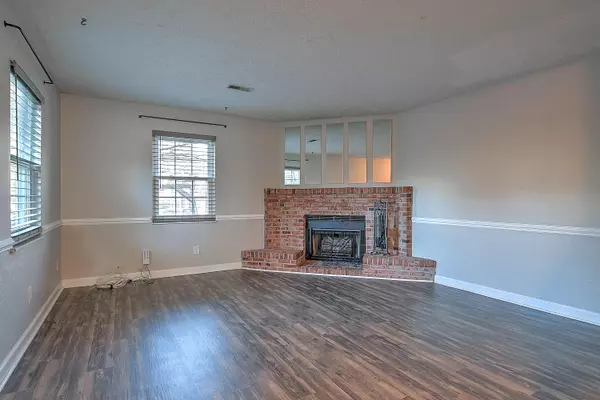$159,900
$149,900
6.7%For more information regarding the value of a property, please contact us for a free consultation.
7617 Chatham CIR #2 Knoxville, TN 37909
2 Beds
2 Baths
1,520 SqFt
Key Details
Sold Price $159,900
Property Type Condo
Sub Type Condominium
Listing Status Sold
Purchase Type For Sale
Square Footage 1,520 sqft
Price per Sqft $105
MLS Listing ID 9916756
Sold Date 01/28/21
Style See Remarks
Bedrooms 2
Full Baths 1
Half Baths 1
Total Fin. Sqft 1520
Originating Board Tennessee/Virginia Regional MLS
Year Built 1984
Lot Size 4,791 Sqft
Acres 0.11
Lot Dimensions 45.2 X 101.2 X IRR
Property Sub-Type Condominium
Property Description
Great home with many recent upgrades! 2BR/1.5 Bath with all the amenities and a convenient location. Downstairs large living area features all new paint and luxury vinyl plank flooring with gorgeous chair rail accents and a brick fireplace. The kitchen is amazing with a brick accent wall, freshly and professionally resurfaced cabinets and countertops and a huge pantry for extra storage. All appliances convey. Downstairs also features a half bath for convenience. Upstairs has the 2 large bedrooms with striking architectural ceiling elements. A full and updated bath between the 2 rooms. Laundry area and lots of closet space. Outdoors features a fenced in yard, great back deck and patio area, outside entrance storage area and an additional outbuilding. White picket fence accents as well make this a lovely area. This property is one half of a duplex but there are no HOA dues. Seller is offering a 1 year home warranty through Choice Home Warranty. Schedule your showing today!!
Location
State TN
County Knox
Area 0.11
Zoning Res
Direction Take Middlebrook Pike, then turn right onto Piney Grove Church Road, then turn right onto Glade Hill Drive, then turn right onto Chatham Circle.
Rooms
Other Rooms Shed(s), Storage
Interior
Interior Features Eat-in Kitchen, Laminate Counters, Pantry, Remodeled, Walk-In Closet(s)
Heating Fireplace(s), Heat Pump
Cooling Heat Pump
Flooring Carpet, Vinyl, See Remarks
Fireplaces Number 1
Fireplaces Type Living Room
Fireplace Yes
Window Features Double Pane Windows
Appliance Dishwasher, Electric Range, Refrigerator
Heat Source Fireplace(s), Heat Pump
Laundry Electric Dryer Hookup, Washer Hookup
Exterior
Parking Features Deeded
Utilities Available Cable Connected
Roof Type Composition
Topography Level
Porch Back, Deck, Patio
Building
Entry Level Two
Sewer Public Sewer
Water Public
Architectural Style See Remarks
Structure Type Vinyl Siding
Schools
Elementary Schools Out Of Area
Middle Schools Out Of Area
High Schools Out Of Area
Others
Senior Community No
Tax ID 106gj011
Acceptable Financing Cash, Conventional, FHA
Listing Terms Cash, Conventional, FHA
Read Less
Want to know what your home might be worth? Contact us for a FREE valuation!

Our team is ready to help you sell your home for the highest possible price ASAP
Bought with Non Member • Non Member





