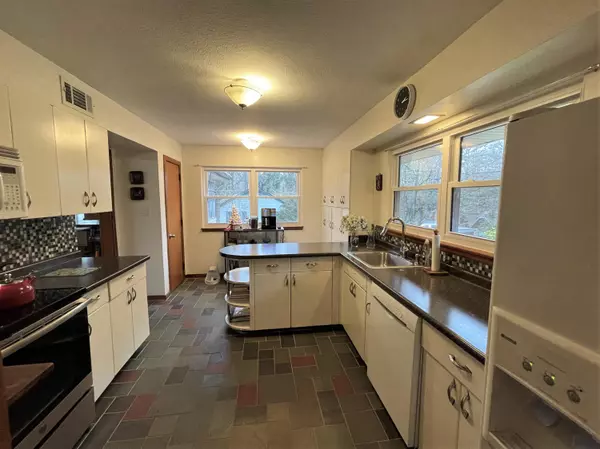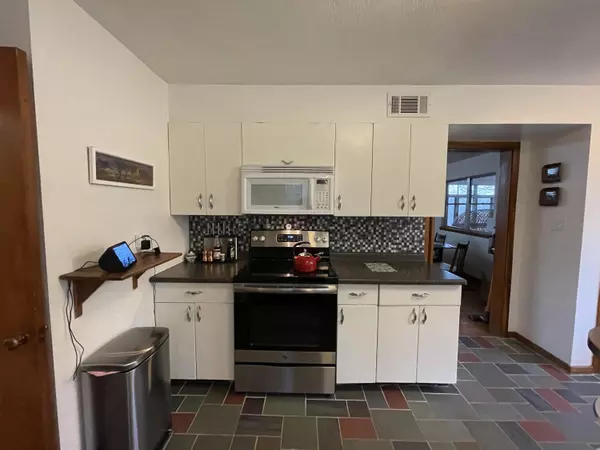$268,000
$279,900
4.3%For more information regarding the value of a property, please contact us for a free consultation.
2909 Barber Hill LN Knoxville, TN 37920
4 Beds
2 Baths
2,316 SqFt
Key Details
Sold Price $268,000
Property Type Single Family Home
Sub Type Single Family Residence
Listing Status Sold
Purchase Type For Sale
Square Footage 2,316 sqft
Price per Sqft $115
MLS Listing ID 9916617
Sold Date 04/16/21
Style Ranch
Bedrooms 4
Full Baths 2
Total Fin. Sqft 2316
Originating Board Tennessee/Virginia Regional MLS
Year Built 1951
Lot Size 1.270 Acres
Acres 1.27
Lot Dimensions irr
Property Sub-Type Single Family Residence
Property Description
4 BR/ 2Bath Basement Rancher with 2316sqft. in a great location in Central Knoxville. Convenient to all locations in Knoxville. 5mins to the University of Tennessee Medical Center. 7mins to UT college. This is a fantastic home if you are attending UT or studies in the medical fields. Or a great home for any family. This home has 1.27 acres of rolling to steep & open and wooded acreage. Home has Hardwood Flooding on the main floor. All new windows up and down except for the sunroom. Walking into the foyer, above the door is a wood valance with lighting, the living room is straight ahead, and kitchen will be on the right. Kitchen has slate flooring, Tons of cabinets, including a pantry, a lot of windows for natural lighting and comes fully equipped with appliances. Then you enter the dining area that is large enough for your table for 8. To the right is a huge sunroom with Wood flooring and wall to wall windows. Back threw the Dining room you find a large living room with brick wall, wood burning fireplace. Large Picture windows and above them is a wood valance with lighting. Down the hallway on the left are unique bathrooms. 1 is just a pedestal sink and toilet. The other door is the Tub/Shower, Linen Closet and another pedestal sink. To the right in the hallway is a bedroom and the master bedroom both with a wall of closets and upper cabinets to them. At the end of the hallway is another bedroom. Down the stairs to the basement is a large wet bar, Door leading out into the back patio, long living room with a wood stove. In the hall is an incredibly unique bathroom that has subway tile from floor to ceiling with tiling on the floor & a drain, pedestal sink, toilet and a shower with no walls. At the end of the hall is another bedroom. There is an extremely large laundry/storage room. Also in the basement is the 1 car garage. Seller offering home warranty
Location
State TN
County Knox
Area 1.27
Zoning No
Direction From I-40 take Alcoa Hwy south. Barber Hill is in 3mi but with construction on Alcoa you must find a place to U turn and come back. Follow the detour sign on Alcoa Hwy for Barber Hill. And make that sharp right onto Barber Hill. Follow up the hill and property is on the left.
Rooms
Basement Full, Partial Cool, Partial Heat, Partially Finished, Walk-Out Access
Interior
Interior Features Eat-in Kitchen, Pantry
Heating Electric, Fireplace(s), Heat Pump, Wood Stove, Electric
Cooling Ceiling Fan(s), Heat Pump, Wall Unit(s)
Flooring Ceramic Tile, Hardwood, Slate
Fireplaces Number 2
Fireplaces Type Basement, Living Room, Masonry, Wood Burning Stove
Fireplace Yes
Window Features Double Pane Windows,Single Pane Windows
Appliance Dishwasher, Electric Range, Microwave, Refrigerator
Heat Source Electric, Fireplace(s), Heat Pump, Wood Stove
Laundry Electric Dryer Hookup
Exterior
Parking Features Asphalt, Carport
Garage Spaces 1.0
Carport Spaces 1
Utilities Available Cable Available
Roof Type Shingle
Topography Level, Part Wooded, Steep Slope
Porch Covered, Patio, Rear Patio
Total Parking Spaces 1
Building
Entry Level One
Foundation Block
Sewer Septic Tank
Water Public
Architectural Style Ranch
Structure Type Brick,Stone,Wood Siding
New Construction No
Schools
Elementary Schools Out Of Area
Middle Schools Out Of Area
High Schools Out Of Area
Others
Senior Community No
Tax ID 122ja024
Acceptable Financing Cash, Conventional, FHA
Listing Terms Cash, Conventional, FHA
Read Less
Want to know what your home might be worth? Contact us for a FREE valuation!

Our team is ready to help you sell your home for the highest possible price ASAP
Bought with Non Member • Non Member





