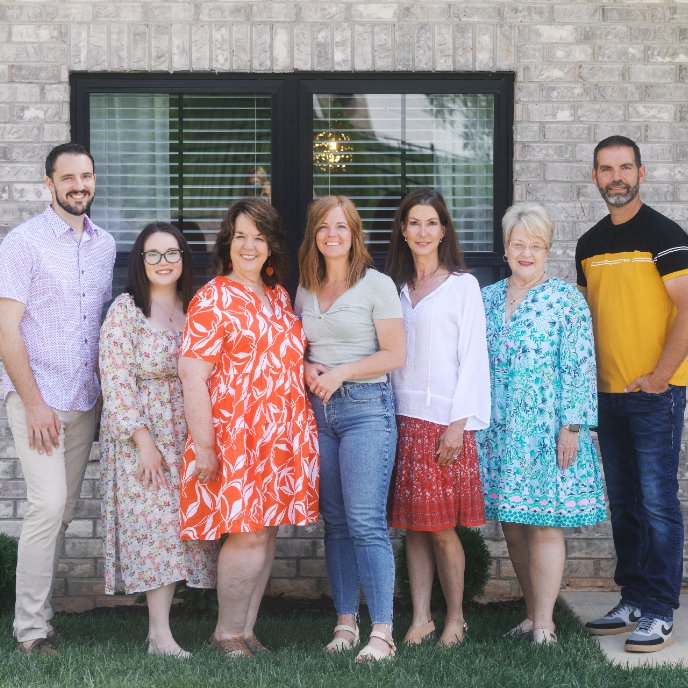$115,000
$119,900
4.1%For more information regarding the value of a property, please contact us for a free consultation.
180 Hidden Oaks DR Johnson City, TN 37601
3 Beds
2 Baths
1,568 SqFt
Key Details
Sold Price $115,000
Property Type Single Family Home
Sub Type Single Family Residence
Listing Status Sold
Purchase Type For Sale
Square Footage 1,568 sqft
Price per Sqft $73
MLS Listing ID 9916590
Sold Date 02/26/21
Bedrooms 3
Full Baths 2
Total Fin. Sqft 1568
Year Built 1997
Lot Dimensions 80 x 167.67
Property Sub-Type Single Family Residence
Source Tennessee/Virginia Regional MLS
Property Description
Nice, spacious one level home.
Located in Johnson City. This well maintained 3 bedroom, 2 bath home features: open concept ,wood burning fireplace,
split floor plan. All 3 sizable bedrooms have walk-in-closets, ensuite in master bedroom has double vanity.
Large outbuilding with electricity, and a smaller work shed for your garden equipment. The property has a privacy fence on a large corner lot. County taxes only.
All information deemed reliable but not guaranteed Buyer/ Buyers agent to verify all information
Location
State TN
County Carter
Zoning Residential
Direction Milligan Hwy toward Elizabethton, right on Vanderbilt Drive, right on Sewanee Road, right on Hidden Oaks Drive home is on the right.
Rooms
Other Rooms Outbuilding, Shed(s)
Interior
Heating Heat Pump
Cooling Heat Pump
Flooring Laminate, Vinyl
Fireplaces Number 1
Fireplaces Type Living Room
Fireplace Yes
Appliance Built-In Electric Oven, Dishwasher, Refrigerator
Heat Source Heat Pump
Laundry Electric Dryer Hookup, Washer Hookup
Exterior
Parking Features Gravel
Community Features Sidewalks
Roof Type Asphalt
Topography Level
Building
Story 1
Entry Level One
Sewer Septic Tank
Water Public
Level or Stories 1
Structure Type Vinyl Siding,Other,See Remarks
New Construction No
Schools
Elementary Schools Happy Valley
Middle Schools Happy Valley
High Schools Happy Valley
Others
Senior Community No
Tax ID 055n F 038.00
Acceptable Financing Cash, Conventional
Listing Terms Cash, Conventional
Read Less
Want to know what your home might be worth? Contact us for a FREE valuation!

Our team is ready to help you sell your home for the highest possible price ASAP
Bought with Jennifer Lusk • RE/MAX Preferred






