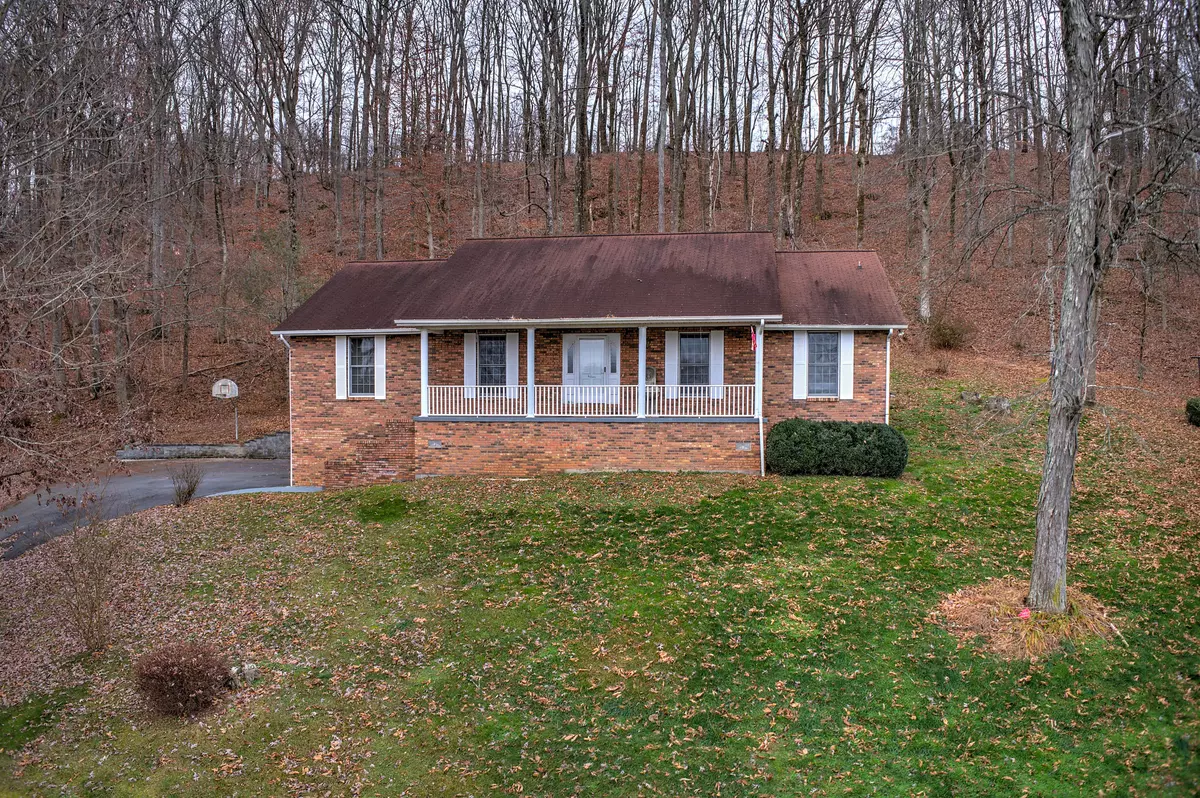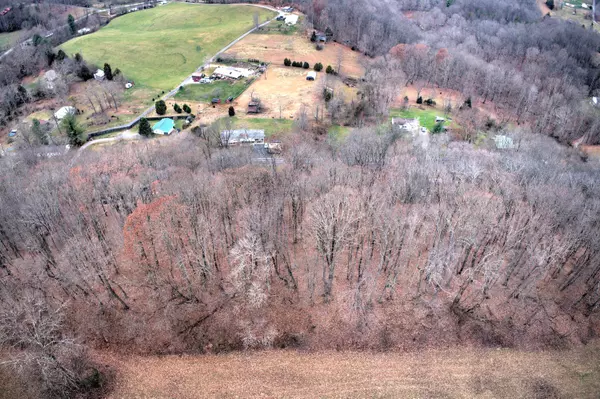$230,000
$250,000
8.0%For more information regarding the value of a property, please contact us for a free consultation.
386 Beechnut City RD Blountville, TN 37617
3 Beds
2 Baths
2,178 SqFt
Key Details
Sold Price $230,000
Property Type Single Family Home
Sub Type Single Family Residence
Listing Status Sold
Purchase Type For Sale
Square Footage 2,178 sqft
Price per Sqft $105
MLS Listing ID 9916351
Sold Date 02/26/21
Style Raised Ranch
Bedrooms 3
Full Baths 2
Total Fin. Sqft 2178
Originating Board Tennessee/Virginia Regional MLS
Year Built 1981
Lot Size 3.140 Acres
Acres 3.14
Lot Dimensions 3.14 acres
Property Sub-Type Single Family Residence
Property Description
Great house in a great location! Located near 11W, you are just minutes from the Pinnacle Shopping Center in Bristol as well as Kingsport. This home is updated with vaulted living room ceilings, gas fireplace, hardwood floors throughout, granite counter-tops in the kitchen and offers 4 bedrooms and 2 full baths. There is also a full, unfinished basement with a two car garage that would make for a perfect workshop. All of this sits on just over 3 acres of wooded privacy. Don't miss out on this one. Check it out today! Information believed to be accurate but not guaranteed.
Location
State TN
County Sullivan
Area 3.14
Zoning residential
Direction From 11-W turn onto J.H. Faucet Road. Then left onto Beechnut City Road. House on right.
Rooms
Basement Exterior Entry, Garage Door, Interior Entry, Unfinished, Walk-Out Access
Interior
Interior Features Eat-in Kitchen, Granite Counters, Pantry, Remodeled
Heating Heat Pump
Cooling Heat Pump
Flooring Ceramic Tile, Hardwood
Fireplaces Type Gas Log, Living Room
Fireplace Yes
Window Features Double Pane Windows
Appliance Cooktop, Double Oven, Microwave, Refrigerator
Heat Source Heat Pump
Laundry Electric Dryer Hookup, Washer Hookup
Exterior
Parking Features Asphalt, Garage Door Opener
Garage Spaces 2.0
Roof Type Shingle
Topography Sloped, Wooded
Porch Back, Patio
Total Parking Spaces 2
Building
Entry Level One
Foundation Block
Sewer Septic Tank
Water Public
Architectural Style Raised Ranch
Structure Type Brick
New Construction No
Schools
Elementary Schools Central Heights
Middle Schools Central
High Schools West Ridge
Others
Senior Community No
Tax ID 035 022.70
Acceptable Financing Cash, Conventional, FHA, THDA, USDA Loan, VA Loan
Listing Terms Cash, Conventional, FHA, THDA, USDA Loan, VA Loan
Read Less
Want to know what your home might be worth? Contact us for a FREE valuation!

Our team is ready to help you sell your home for the highest possible price ASAP
Bought with Marilyn Worley • Prestige Homes of the Tri Cities, Inc.





