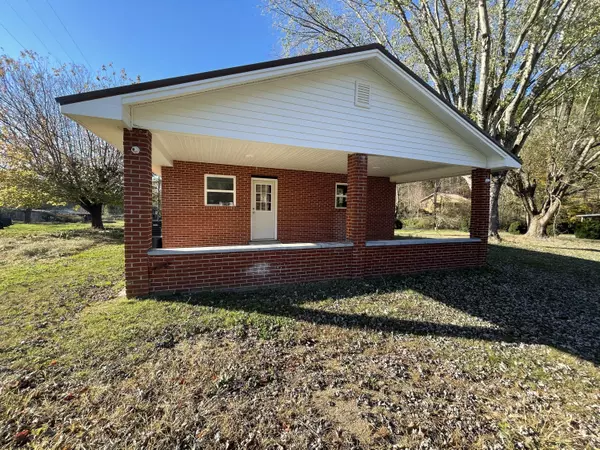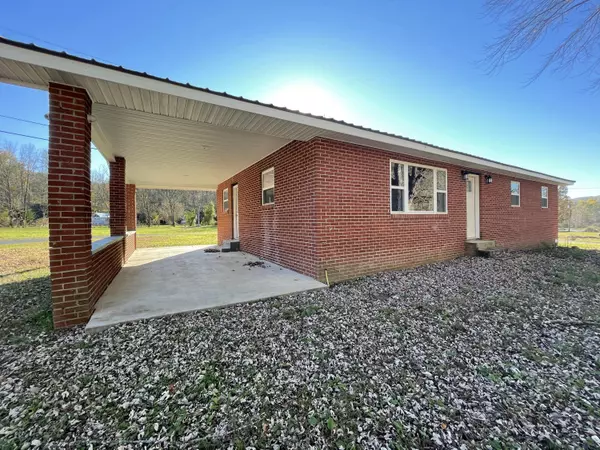$180,000
$210,000
14.3%For more information regarding the value of a property, please contact us for a free consultation.
3545 Grassy Fork RD Hartford, TN 37753
3 Beds
2 Baths
1,344 SqFt
Key Details
Sold Price $180,000
Property Type Single Family Home
Sub Type Single Family Residence
Listing Status Sold
Purchase Type For Sale
Square Footage 1,344 sqft
Price per Sqft $133
MLS Listing ID 9915199
Sold Date 03/03/21
Style Raised Ranch
Bedrooms 3
Full Baths 2
Total Fin. Sqft 1344
Originating Board Tennessee/Virginia Regional MLS
Year Built 1964
Lot Size 2.960 Acres
Acres 2.96
Lot Dimensions 398 x 301
Property Sub-Type Single Family Residence
Property Description
Brick basement rancher exceptionally & beautifully remodeled with 1344sqft on 2.96 UNRESTRICTED Acres. It has outstanding mountain views, Flat acres with an Old Barn and a circular drive with attached carport. There is a basement with a 1 car garage for all your toys and lawn equipment. The washer and Dryer are also down there. There once was another home on this property that has been taken away. So, there is another area you can build or place another home or have a camper full hook up. I have the old pictures to prove how gorgeous this home has been remodeled. Brand New open floor concept. The whole house has all new sheet rocked walls and ceiling. All new vinyl tilt double pane windows. Brand new Hardwood Plank Veneer flooring throughout. New Re-designed full Bathrooms., New Heat Pump, Duct work and floor registers. New Water Heater. New Plumbing work. New ceiling fans and light fixtures. All New interior and exterior doors. Fresh Paint and walls and ceilings. Stepping in from the side carport area, you step into the large eat-in kitchen with brand new cabinets and stainless-steel appliances. The Living room is the perfect size and open to the Kitchen. Down the hall are 2 bedrooms and a guest bath. Further down the hall to the left is an exceptionally large master bedroom and beautiful master bath. In the basement is the washer and dryer (they stay and brand new), Water Heater and inside heat pump unit. Brand New Dual Sump Pump. Ceiling down there may be about 6ft. New automatic roll up garage door. All new exterior vinyl. 30mins to Newport for all your shopping needs. 10mins to Whitewater and Zipline tours. Asheville, NC is 35mins.
Location
State TN
County Cocke
Area 2.96
Zoning No
Direction From Newport take I-40 East and Exit @ 447. Go Under 40 and travel 6.4mi on Big Creek Rd, then make a right onto Grassy Fork Rd. In 1.1mi home will be on the corner of Grassy Fork and Cates Rd. (Circular Drive)
Rooms
Other Rooms Barn(s)
Basement Full, Garage Door, Unfinished
Interior
Interior Features Eat-in Kitchen, Pantry
Heating Heat Pump
Cooling Ceiling Fan(s), Heat Pump
Flooring Other
Equipment Satellite Dish
Window Features Double Pane Windows
Appliance Dishwasher, Dryer, Electric Range, Microwave, Refrigerator, Washer
Heat Source Heat Pump
Laundry Electric Dryer Hookup
Exterior
Parking Features RV Access/Parking, Asphalt, Carport
Carport Spaces 1
View Mountain(s)
Roof Type Metal
Topography Level
Building
Foundation Concrete Perimeter
Sewer Septic Tank
Water Well
Architectural Style Raised Ranch
Structure Type Brick
New Construction No
Schools
Elementary Schools Grassy Fork
Middle Schools None
High Schools Cocke Co
Others
Senior Community No
Tax ID 114 076.00
Acceptable Financing Cash, Conventional, FHA
Listing Terms Cash, Conventional, FHA
Read Less
Want to know what your home might be worth? Contact us for a FREE valuation!

Our team is ready to help you sell your home for the highest possible price ASAP
Bought with Donna FABRIKANT • Country Living Realty





