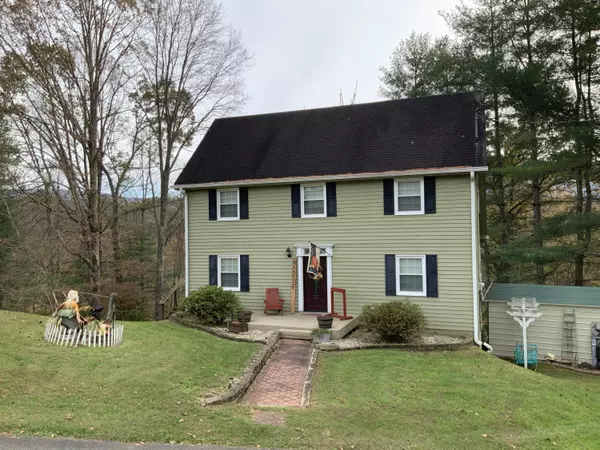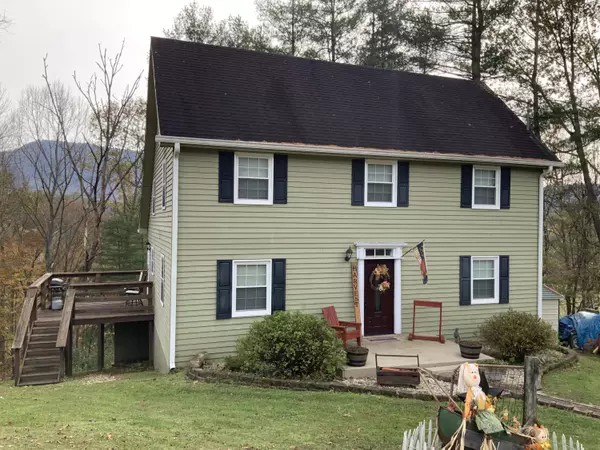$166,500
$174,433
4.5%For more information regarding the value of a property, please contact us for a free consultation.
2712 Cousins LN Big Stone Gap, VA 24219
3 Beds
2 Baths
2,479 SqFt
Key Details
Sold Price $166,500
Property Type Single Family Home
Sub Type Single Family Residence
Listing Status Sold
Purchase Type For Sale
Square Footage 2,479 sqft
Price per Sqft $67
Subdivision Jackson Heights
MLS Listing ID 9915181
Sold Date 05/11/21
Bedrooms 3
Full Baths 2
Total Fin. Sqft 2479
Originating Board Tennessee/Virginia Regional MLS
Year Built 1972
Lot Size 0.450 Acres
Acres 0.45
Lot Dimensions 0.45
Property Sub-Type Single Family Residence
Property Description
Character will captivate you in this charming colonial home located across from Union schools in Jackson Heights area of Big Stone Gap. As you enter the front of the home a living room and dining room flank each side, pass by the lovely staircase to the open kitchen/ den area with a beautiful brick fireplace. Off of the den is a sunroom that is flooded with natural light and a wonderful Mountain View. Upstairs is 3 large bedrooms and 2 baths and storage space galore. This home has a partially finished basement with a drive under single car garage.Buyers & buyers agent to verify all information. Subject to E&O
Location
State VA
County Wise
Community Jackson Heights
Area 0.45
Zoning R1
Direction Go up Spencer Lane across from Union High school, left on Johnson, Right on Cousins Lane home on Right
Rooms
Basement Finished, Partial
Interior
Heating Radiant Ceiling
Cooling Window Unit(s)
Flooring Hardwood, Vinyl
Fireplaces Number 1
Fireplaces Type Den, Insert
Fireplace Yes
Appliance Dishwasher, Electric Range, Refrigerator
Heat Source Radiant Ceiling
Laundry Electric Dryer Hookup, Washer Hookup
Exterior
Parking Features Asphalt
Garage Spaces 1.0
Utilities Available Cable Connected
Roof Type Shingle
Topography Sloped
Porch Back, Deck, Front Porch
Total Parking Spaces 1
Building
Entry Level Two
Foundation Block
Sewer Private Sewer
Water Public
Structure Type Aluminum Siding
New Construction No
Schools
Elementary Schools Union
Middle Schools Union
High Schools Union
Others
Senior Community No
Tax ID 016143
Acceptable Financing Cash, Conventional, FHA, USDA Loan, VA Loan
Listing Terms Cash, Conventional, FHA, USDA Loan, VA Loan
Read Less
Want to know what your home might be worth? Contact us for a FREE valuation!

Our team is ready to help you sell your home for the highest possible price ASAP
Bought with Joshua Bolling • Century 21 Bennett & Edwards





