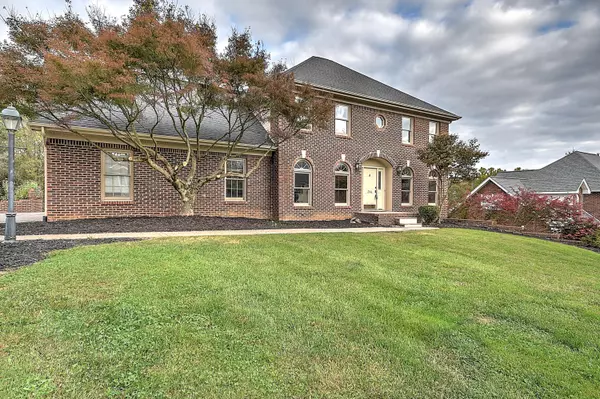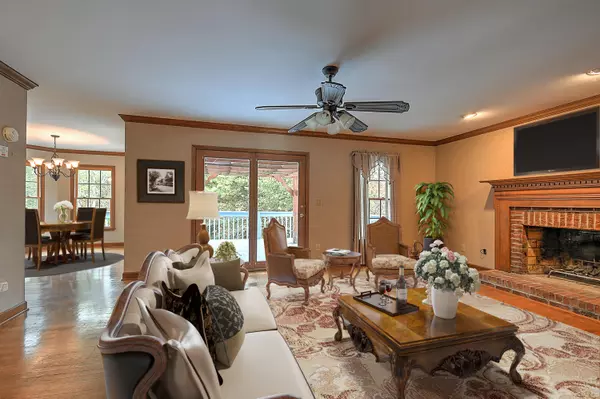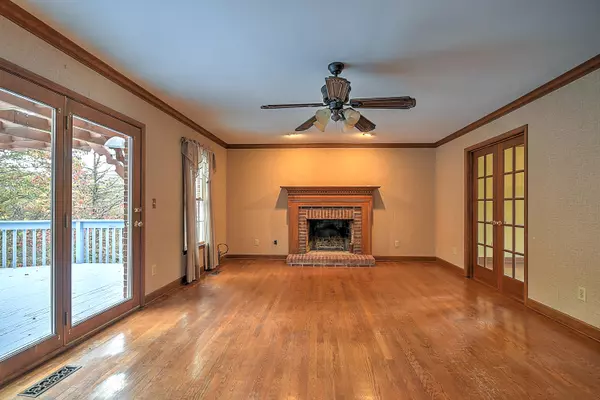$295,900
$295,900
For more information regarding the value of a property, please contact us for a free consultation.
384 Chesterfield DR Kingsport, TN 37663
4 Beds
3 Baths
2,372 SqFt
Key Details
Sold Price $295,900
Property Type Single Family Home
Sub Type Single Family Residence
Listing Status Sold
Purchase Type For Sale
Square Footage 2,372 sqft
Price per Sqft $124
MLS Listing ID 9914784
Sold Date 01/13/21
Style Colonial
Bedrooms 4
Full Baths 2
Half Baths 1
Total Fin. Sqft 2372
Originating Board Tennessee/Virginia Regional MLS
Year Built 1988
Lot Size 0.850 Acres
Acres 0.85
Lot Dimensions 105X355.33
Property Sub-Type Single Family Residence
Property Description
Imagine coming home to a stately brick home nestled back in a beautiful neighborhood. Large driveway, perfect for your Thanksgiving company to park in. Two car garage leads you into the side door where a laundry room awaits with an extra soak sink and a window. The kitchen has a large eat in space - and off the kitchen you could even have another formal dining room if you like. Work from home? Plenty of space with two rooms right off the front door on both sides. Lots of natural light fill this first level. You can also cozy up in the den with the fireplace, or spend your evenings out on the deck. Upstairs you will find the master with two closets and three other bedrooms. In the basement there is tons of room for whatever your needs are right now - a playroom, an office, a workout room, a craft studio, a workshop or a media room. So much space for the price. Come and see for yourself! Den photo of furnishings is for staging purpose only.
Location
State TN
County Sullivan
Area 0.85
Zoning R
Direction Turn onto Lebanon Road, then onto Chesterfield Drive. Home is on the right.
Rooms
Basement Concrete, Garage Door, Interior Entry
Interior
Interior Features Eat-in Kitchen, Kitchen/Dining Combo, Pantry, Walk-In Closet(s)
Heating Central
Cooling Central Air
Flooring Carpet, Hardwood
Fireplaces Number 1
Fireplaces Type Brick, Den
Fireplace Yes
Appliance Built-In Electric Oven, Dishwasher, Range, Refrigerator
Heat Source Central
Laundry Electric Dryer Hookup, Washer Hookup
Exterior
Parking Features Attached, Concrete, Garage Door Opener
Garage Spaces 2.0
Community Features Sidewalks
Utilities Available Cable Available
Amenities Available Landscaping
Roof Type Shingle
Topography Level
Porch Back, Deck, Front Porch, Porch, Rear Porch
Total Parking Spaces 2
Building
Entry Level Two
Sewer Septic Tank
Water Public
Architectural Style Colonial
Structure Type Brick
New Construction No
Schools
Elementary Schools Miller Perry
Middle Schools Sullivan Heights Middle
High Schools Dobyns Bennett
Others
Senior Community No
Tax ID 106b H 017.00
Acceptable Financing Cash, Conventional, FHA
Listing Terms Cash, Conventional, FHA
Read Less
Want to know what your home might be worth? Contact us for a FREE valuation!

Our team is ready to help you sell your home for the highest possible price ASAP
Bought with Angela Rundle • Blue Ridge Properties





