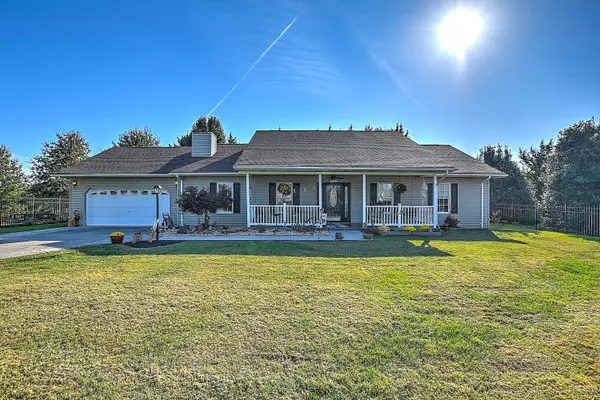$270,000
$275,000
1.8%For more information regarding the value of a property, please contact us for a free consultation.
132 Barefoot Landing Drive Blountville, TN 37617
3 Beds
2 Baths
1,740 SqFt
Key Details
Sold Price $270,000
Property Type Single Family Home
Sub Type Single Family Residence
Listing Status Sold
Purchase Type For Sale
Square Footage 1,740 sqft
Price per Sqft $155
Subdivision Barefoot Landings
MLS Listing ID 9914652
Sold Date 12/08/20
Style Ranch
Bedrooms 3
Full Baths 2
Total Fin. Sqft 1740
Originating Board Tennessee/Virginia Regional MLS
Year Built 1996
Lot Size 0.510 Acres
Acres 0.51
Lot Dimensions 100 x 225.90 IRR
Property Sub-Type Single Family Residence
Property Description
If you are looking for a Great Neighborhood, Convenient to Interstate, Shopping, Dining, Great Schools, minutes from the Airport AND Lake Access then you will want to come to 134 Barefoot Landing. This one Level Home has a great layout and is sitting on a Beautiful Flat, Fenced Half Acre Lot. You will love the Covered Front and Back Porches, the back area is really nice for Entertaining. The Large Family Room has Cathedral Ceilings, an Awesome Wood Burning Fireplace for those cool winter evenings. Very Roomy Master Bedroom with Cathedral Ceilings, 2 closets, access to back porch, Awesome New Tiled Shower, Jetted Tub and Double Sinks. Gleaming Hardwood Floors throughout the house with Ceramic Tile in Kitchen and Baths. The appliances are 3 years old and the Roof is 6 years old.
Location
State TN
County Sullivan
Community Barefoot Landings
Area 0.51
Zoning RS
Direction From downtown Blountville Take 75 toward Airport, turn left onto Muddy Creek, Left onto Brown Circle then left onto Barefoot Landing, Home on the Right.
Rooms
Basement Crawl Space
Interior
Interior Features Solid Surface Counters, Whirlpool
Heating Central, Heat Pump
Cooling Central Air, Heat Pump
Flooring Ceramic Tile, Hardwood
Fireplaces Number 1
Fireplaces Type Living Room
Fireplace Yes
Window Features Insulated Windows
Appliance Dishwasher, Electric Range, Refrigerator
Heat Source Central, Heat Pump
Laundry Electric Dryer Hookup, Washer Hookup
Exterior
Exterior Feature Dock
Parking Features Asphalt, Garage Door Opener
Garage Spaces 2.0
Utilities Available Cable Connected
Waterfront Description Lake Privileges
Roof Type Shingle
Topography Level
Porch Back, Covered, Front Porch, Porch
Total Parking Spaces 2
Building
Entry Level One
Sewer Septic Tank
Water Public
Architectural Style Ranch
Structure Type Vinyl Siding
New Construction No
Schools
Elementary Schools Holston
Middle Schools Central
High Schools West Ridge
Others
Senior Community No
Tax ID 094l A 010.00
Acceptable Financing Conventional
Listing Terms Conventional
Read Less
Want to know what your home might be worth? Contact us for a FREE valuation!

Our team is ready to help you sell your home for the highest possible price ASAP
Bought with Dale Williams • Rainbow Realty & Auction





