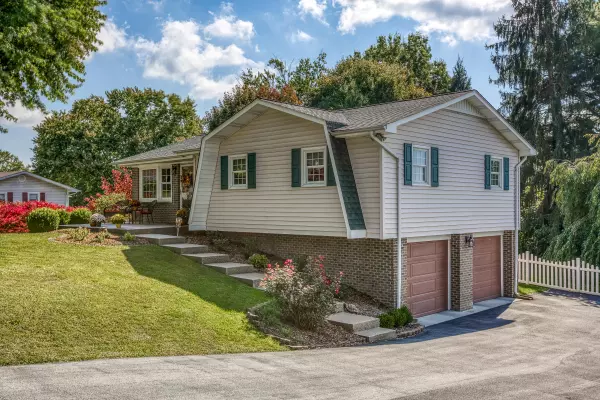$175,000
$179,900
2.7%For more information regarding the value of a property, please contact us for a free consultation.
109 Timber Oak Drive DR Bristol, VA 24201
3 Beds
2 Baths
1,488 SqFt
Key Details
Sold Price $175,000
Property Type Single Family Home
Sub Type Single Family Residence
Listing Status Sold
Purchase Type For Sale
Square Footage 1,488 sqft
Price per Sqft $117
Subdivision Bellehaven
MLS Listing ID 9914621
Sold Date 12/11/20
Style Ranch
Bedrooms 3
Full Baths 2
Total Fin. Sqft 1488
Originating Board Tennessee/Virginia Regional MLS
Year Built 1981
Lot Size 0.290 Acres
Acres 0.29
Lot Dimensions 0.29
Property Sub-Type Single Family Residence
Property Description
It doesn't get much more turnkey then this! This well-maintained home has had many updates and is in move in ready condition. As you walk up to the home you will be welcome by the spacious front porch. The living room features a beautiful bay window that provides plenty of natural light. In the kitchen you will find custom cabinets and stainless steel appliances. The main level also features three bedroom and two full bathrooms. You'll love cozy den in the lower level. It has a gas log fire place and is a great space to gather together with friends and family. You can walkout of the lower level and enjoy the outdoors from the fenced in back yard or from the large back deck. The back deck is a perfect spot for cookouts or resting and relaxing. The property is conveniently located within minutes to local area schools and amenities. Come take a look while you still can!
Location
State VA
County None
Community Bellehaven
Area 0.29
Zoning R
Direction From I-81 N take exit 5. Left onto Lee Highway. Left onto Old Abingdon Highway. Left onto McChesney, left onto Wyandotte Road. Bear right onto Timber Oak Dr. Property is on the right, see sign.
Rooms
Other Rooms Shed(s)
Basement Finished
Interior
Interior Features See Remarks
Heating Central, Heat Pump
Cooling Central Air, Heat Pump
Flooring Laminate
Fireplaces Number 1
Fireplaces Type Gas Log
Fireplace Yes
Window Features Double Pane Windows
Appliance Range, Refrigerator, Washer
Heat Source Central, Heat Pump
Laundry Electric Dryer Hookup, Washer Hookup
Exterior
Exterior Feature See Remarks
Parking Features Asphalt
Garage Spaces 1.0
Utilities Available Cable Connected
View Mountain(s)
Roof Type Shingle
Topography Rolling Slope
Porch Back, Deck
Total Parking Spaces 1
Building
Foundation Block
Sewer Private Sewer
Water Public
Architectural Style Ranch
Structure Type Brick,Vinyl Siding
New Construction No
Schools
Elementary Schools Van Pelt
Middle Schools Virginia
High Schools Virginia
Others
Senior Community No
Tax ID 605301
Acceptable Financing Cash, Conventional, FHA, VA Loan
Listing Terms Cash, Conventional, FHA, VA Loan
Read Less
Want to know what your home might be worth? Contact us for a FREE valuation!

Our team is ready to help you sell your home for the highest possible price ASAP
Bought with Kelly Moran • HBX Realty of Keller Williams





