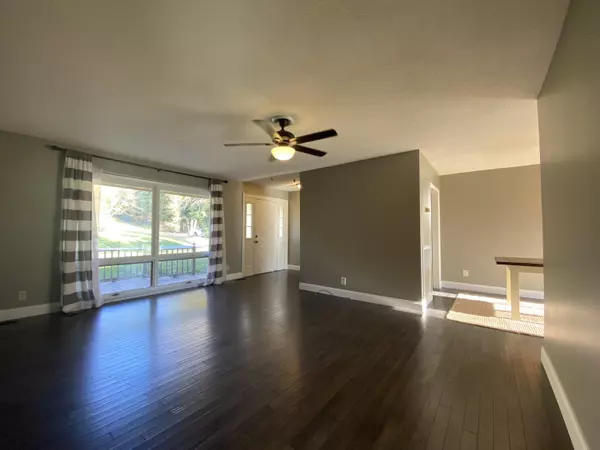$162,000
$159,900
1.3%For more information regarding the value of a property, please contact us for a free consultation.
105 5th AVE Watauga, TN 37694
3 Beds
2 Baths
1,449 SqFt
Key Details
Sold Price $162,000
Property Type Single Family Home
Sub Type Single Family Residence
Listing Status Sold
Purchase Type For Sale
Square Footage 1,449 sqft
Price per Sqft $111
MLS Listing ID 9915248
Sold Date 12/21/20
Style Ranch
Bedrooms 3
Full Baths 2
Total Fin. Sqft 1449
Originating Board Tennessee/Virginia Regional MLS
Year Built 1970
Lot Dimensions 140X100
Property Sub-Type Single Family Residence
Property Description
Beautiful 3 bedroom 2 bathroom updated brick ranch with a two car garage! USDA ELIGIBLE! This one want last long! All info here in needs to be confirmed by the buyer or buyers agent. Seller ask that all offers be submitted by 7pm on Monday 11-9-2020.
Location
State TN
County Carter
Zoning Residential
Direction driving down North roan street headed towards the motor mile turn right on E Oakland ave, then left on E Lakeview Dr, then left on Watauga rd, will drive approximately 3 miles into Watauga and then left on N 4TH ST.. Then Left on w 5th ave and first house to your left
Rooms
Other Rooms Outbuilding
Interior
Interior Features Eat-in Kitchen, Kitchen/Dining Combo, Laminate Counters, Remodeled, Smoke Detector(s), Walk-In Closet(s)
Heating Heat Pump
Cooling Ceiling Fan(s), Central Air, Heat Pump
Flooring Hardwood, Tile
Fireplaces Type Living Room
Fireplace Yes
Window Features Double Pane Windows,Insulated Windows
Appliance Dishwasher, Electric Range, Refrigerator
Heat Source Heat Pump
Laundry Electric Dryer Hookup, Washer Hookup
Exterior
Parking Features Attached
Garage Spaces 2.0
Roof Type Composition
Topography Level
Porch Back, Porch
Total Parking Spaces 2
Building
Entry Level One
Foundation Slab
Sewer Private Sewer, Septic Tank
Water Public
Architectural Style Ranch
Structure Type Brick
New Construction No
Schools
Elementary Schools Happy Valley
Middle Schools Happy Valley
High Schools Happy Valley
Others
Senior Community No
Tax ID 032e A 016.00
Acceptable Financing Cash, Conventional, FHA, THDA, USDA Loan, VA Loan
Listing Terms Cash, Conventional, FHA, THDA, USDA Loan, VA Loan
Read Less
Want to know what your home might be worth? Contact us for a FREE valuation!

Our team is ready to help you sell your home for the highest possible price ASAP
Bought with Dylan Riddle • KW Johnson City





