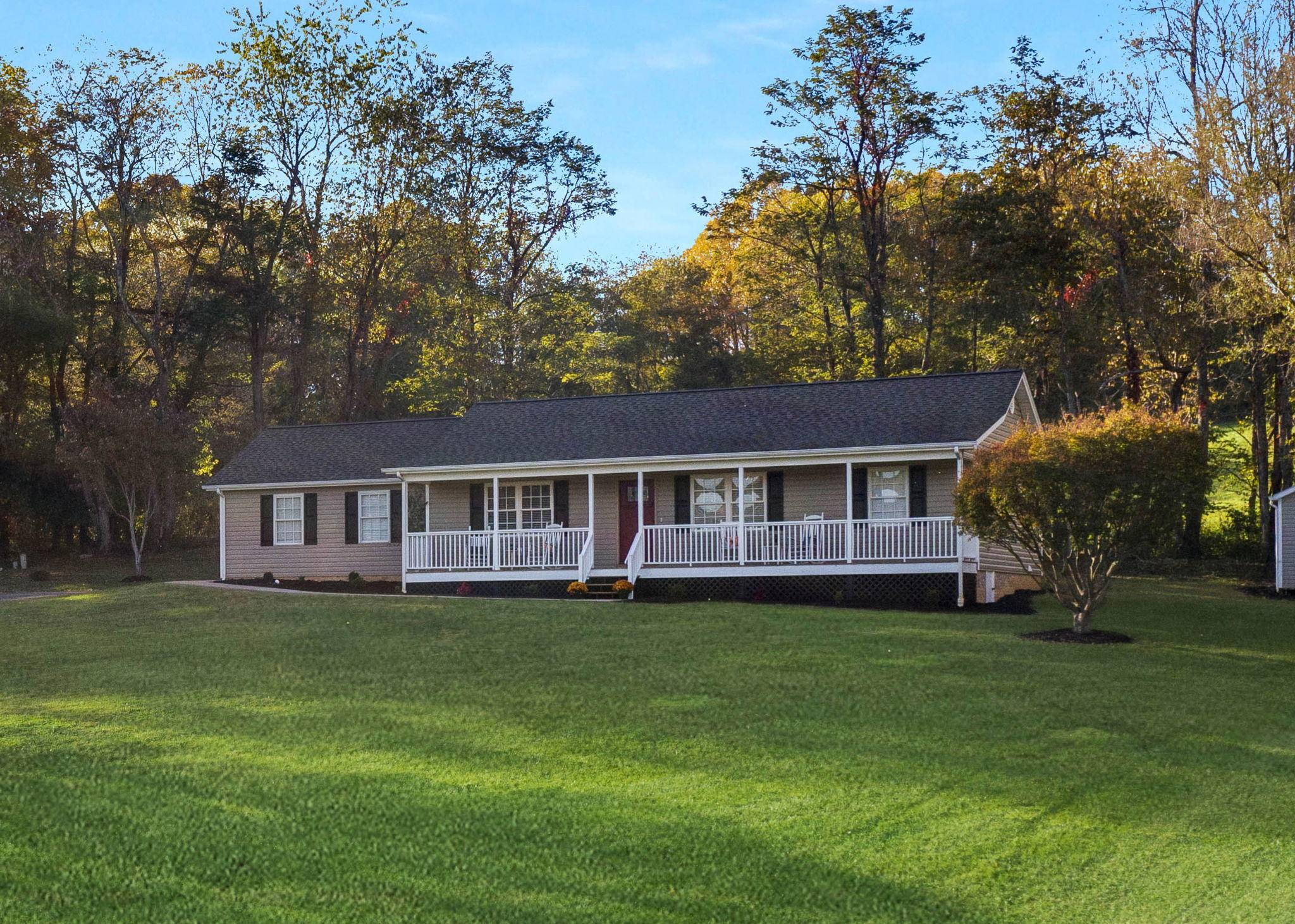$190,000
$199,500
4.8%For more information regarding the value of a property, please contact us for a free consultation.
21001 Sweetland CT Abingdon, VA 24211
3 Beds
2 Baths
1,564 SqFt
Key Details
Sold Price $190,000
Property Type Single Family Home
Sub Type Single Family Residence
Listing Status Sold
Purchase Type For Sale
Square Footage 1,564 sqft
Price per Sqft $121
MLS Listing ID 9914348
Sold Date 12/04/20
Bedrooms 3
Full Baths 2
Total Fin. Sqft 1564
Year Built 2000
Lot Size 1.000 Acres
Acres 1.0
Lot Dimensions 1 acre IRR
Property Sub-Type Single Family Residence
Source Tennessee/Virginia Regional MLS
Property Description
GORGEOUS NEW LISTING in Washington County, VA--- just minutes from South Holston Lake! This 3 bedroom, 2 bath cottage provides ONE LEVEL LIVING with a spacious 2 car garage, all situated on a beautifully manicured 1 acre parcel. Updated kitchen with stainless appliances, updated bathrooms, beautiful hardwood in the main living area, new fixtures, fresh paint throughout, and a brand new heat pump! Exterior features include a well-maintained asphalt driveway, freshly-painted front porch, new shutters, beautiful entry door, and the addition of a wonderful deck area in the rear for entertaining. This house is TURN KEY and just waiting for you to add your belongings!! Schedule your showing today!
Location
State VA
County Washington
Area 1.0
Zoning residential
Direction From downtown Abingdon or Exit 17, take CUMMINGS ST. Cummings St turns into Green Spring Road. Sweetland Court is located on the RIGHT off of Green Spring.
Rooms
Other Rooms Storage
Basement Crawl Space, Exterior Entry
Interior
Interior Features Primary Downstairs, Kitchen/Dining Combo, Laminate Counters, Walk-In Closet(s)
Heating Heat Pump
Cooling Heat Pump
Flooring Carpet, Hardwood, Vinyl
Window Features Insulated Windows,Window Treatments
Appliance Dishwasher, Dryer, Electric Range, Microwave, Refrigerator, Washer
Heat Source Heat Pump
Laundry Electric Dryer Hookup, Washer Hookup
Exterior
Parking Features Asphalt
Garage Spaces 2.0
Utilities Available Cable Available
View Mountain(s)
Roof Type Shingle
Topography Rolling Slope
Porch Back, Deck, Front Porch
Total Parking Spaces 2
Building
Entry Level One
Sewer Septic Tank
Water Public
Structure Type Vinyl Siding
New Construction No
Schools
Elementary Schools Watauga
Middle Schools E. B. Stanley
High Schools Abingdon
Others
Senior Community No
Tax ID 145 8 6 000000
Acceptable Financing Cash, Conventional, FHA, USDA Loan, VA Loan, VHDA
Listing Terms Cash, Conventional, FHA, USDA Loan, VA Loan, VHDA
Read Less
Want to know what your home might be worth? Contact us for a FREE valuation!

Our team is ready to help you sell your home for the highest possible price ASAP
Bought with Non Member • Non Member





