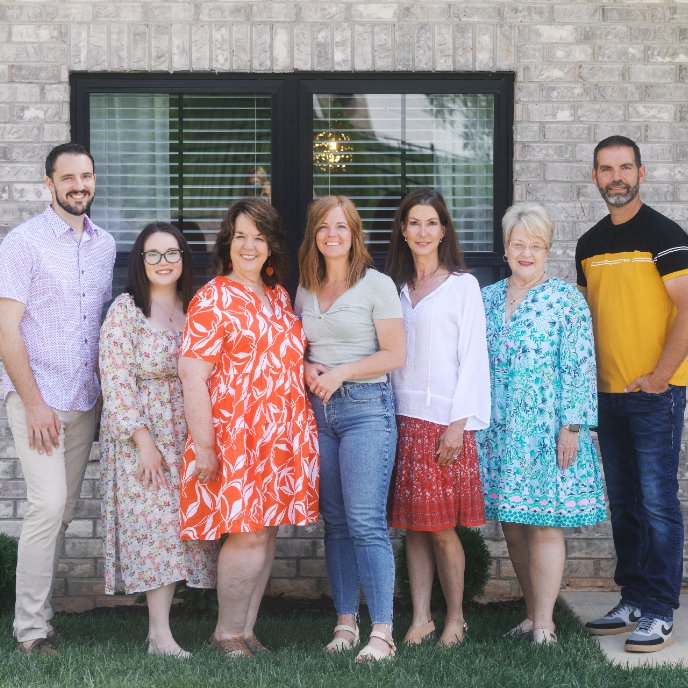$196,100
$189,000
3.8%For more information regarding the value of a property, please contact us for a free consultation.
112 Sourwood DR Johnson City, TN 37615
3 Beds
3 Baths
1,855 SqFt
Key Details
Sold Price $196,100
Property Type Single Family Home
Sub Type Single Family Residence
Listing Status Sold
Purchase Type For Sale
Square Footage 1,855 sqft
Price per Sqft $105
Subdivision Windy Hills
MLS Listing ID 9915337
Sold Date 12/15/20
Style Split Foyer
Bedrooms 3
Full Baths 3
Total Fin. Sqft 1855
Year Built 1994
Lot Size 0.380 Acres
Acres 0.38
Lot Dimensions 82.26 x 198.74 IRR
Property Sub-Type Single Family Residence
Source Tennessee/Virginia Regional MLS
Property Description
Situated at the end of the Cul-de-sac, you will find this perfect split foyer home providing some privacy as you enjoy your morning cup of coffee on the large deck. This lovely home features an open floor plan with 3 Bedrooms and 2 Baths on the main level and lots of additional room downstairs, with its own private bathroom as well. This spacious house has a new roof, hardwood floors and will make a perfect HOME for you. All information is from 3rd party, Buyer and Buyer's Agent to verify information.
Location
State TN
County Washington
Community Windy Hills
Area 0.38
Zoning Residential
Direction From JC head towards Kingsport on N.Roan St. From light @Mellow Mushroom (corner of Oakland Ave. & N. Roan) travel approx. 4.5 miles -turn right onto Oak Grove Rd. Go approx. 1.4 miles-turn right onto Windy Hill Dr., then left onto Sourwood Dr. Go to end of cul-de-sac - home on right. See sign.
Rooms
Basement Block, Partially Finished, Walk-Out Access
Interior
Interior Features Kitchen Island, Kitchen/Dining Combo, Open Floorplan, Smoke Detector(s)
Heating Central
Cooling Ceiling Fan(s), Central Air
Flooring Carpet, Ceramic Tile, Hardwood
Fireplaces Number 1
Fireplaces Type Brick
Fireplace Yes
Window Features Double Pane Windows
Appliance Dishwasher, Electric Range
Heat Source Central
Laundry Electric Dryer Hookup, Washer Hookup
Exterior
Parking Features Asphalt
Roof Type Metal
Topography Steep Slope
Porch Deck
Building
Entry Level One
Foundation Block
Sewer Septic Tank
Water Public
Architectural Style Split Foyer
Structure Type Brick,Vinyl Siding
New Construction No
Schools
Elementary Schools Boones Creek
Middle Schools Boones Creek
High Schools Daniel Boone
Others
Senior Community No
Tax ID 006o B 037.00
Acceptable Financing Cash, FHA, USDA Loan, VA Loan
Listing Terms Cash, FHA, USDA Loan, VA Loan
Read Less
Want to know what your home might be worth? Contact us for a FREE valuation!

Our team is ready to help you sell your home for the highest possible price ASAP
Bought with HEATHER MEREDITH • Century 21 Legacy






