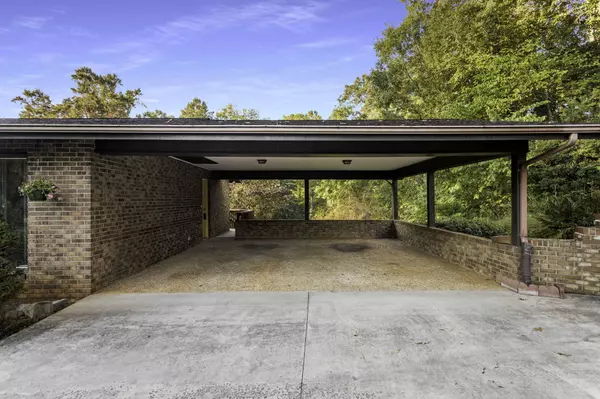$249,000
$249,000
For more information regarding the value of a property, please contact us for a free consultation.
204 Deer Ridge CT Kingsport, TN 37663
4 Beds
3 Baths
2,900 SqFt
Key Details
Sold Price $249,000
Property Type Single Family Home
Sub Type Single Family Residence
Listing Status Sold
Purchase Type For Sale
Square Footage 2,900 sqft
Price per Sqft $85
MLS Listing ID 9913968
Sold Date 12/21/20
Style Ranch
Bedrooms 4
Full Baths 3
Total Fin. Sqft 2900
Originating Board Tennessee/Virginia Regional MLS
Year Built 1975
Lot Size 0.710 Acres
Acres 0.71
Lot Dimensions 50.47' X 169.81' X 135' X 172.48' X 165.25'
Property Sub-Type Single Family Residence
Property Description
Wonderful custom built brick ranch! First time on the market! If you are looking for one-level living your search is over. You can park on the spacious two-car attached carport and walk right in to the kitchen on the main level! This home features 4 total bedrooms, 3-full baths. The main level has formal living and dining nice kitchen with updated appliances, 3-Bedrooms, 2- Full Baths, and Family Rm w/ FP. Nice hardwood floors in the living, dining and hallway. Tile floors in all bathrooms. The basement features spacious den w/FP, bedroom, full bath, and craft room. Plus a drive-under garage and extra unfinished basement w plenty of room for all of your toys for storage or future expansion. Additional Lot #16 is available for purchase for $35,000 (MLS#9913972). All situated at a private cul-de-sac! Don't let this one get away! Call
To Schedule Your Showing Today!
Location
State TN
County Sullivan
Area 0.71
Zoning R-1B
Direction In Colonial Heights Take Fort Henry Drive to Lebanon Road to Right on Meadow Lane. Go To 4-way stop sign, turn left on Oakmont Drive, Right on Deer Ridge Ct. House at end of Cul-De-Sac. 204 Deer Ridge Court.
Rooms
Basement Concrete, Exterior Entry, Partial Cool, Partial Heat, Partially Finished, Walk-Out Access, Workshop, See Remarks
Primary Bedroom Level First
Interior
Interior Features Eat-in Kitchen, Entrance Foyer, Laminate Counters, Pantry, Remodeled, See Remarks
Heating Central, Heat Pump
Cooling Ceiling Fan(s), Heat Pump
Flooring Carpet, Ceramic Tile, Hardwood
Fireplaces Number 2
Fireplaces Type Basement, Brick, Gas Log, Recreation Room, See Remarks
Fireplace Yes
Window Features Double Pane Windows,Insulated Windows,Window Treatments
Appliance Dishwasher, Microwave, Range, Refrigerator, Trash Compactor
Heat Source Central, Heat Pump
Laundry Electric Dryer Hookup, Washer Hookup
Exterior
Exterior Feature See Remarks
Parking Features Carport, Concrete, Garage Door Opener, See Remarks
Garage Spaces 1.0
Carport Spaces 2
Utilities Available Cable Available
Roof Type Shingle
Topography Level, Sloped
Porch Back, Deck, Porch, Rear Patio
Total Parking Spaces 1
Building
Entry Level One
Foundation Block
Sewer Public Sewer
Water Public
Architectural Style Ranch
Structure Type Brick
New Construction No
Schools
Elementary Schools Miller Perry
Middle Schools Sullivan Heights Middle
High Schools West Ridge
Others
Senior Community No
Tax ID 106b G 013.00
Acceptable Financing Cash, Conventional, FHA, THDA, USDA Loan, VA Loan
Listing Terms Cash, Conventional, FHA, THDA, USDA Loan, VA Loan
Read Less
Want to know what your home might be worth? Contact us for a FREE valuation!

Our team is ready to help you sell your home for the highest possible price ASAP
Bought with Matthew McCrory • True North Real Estate





