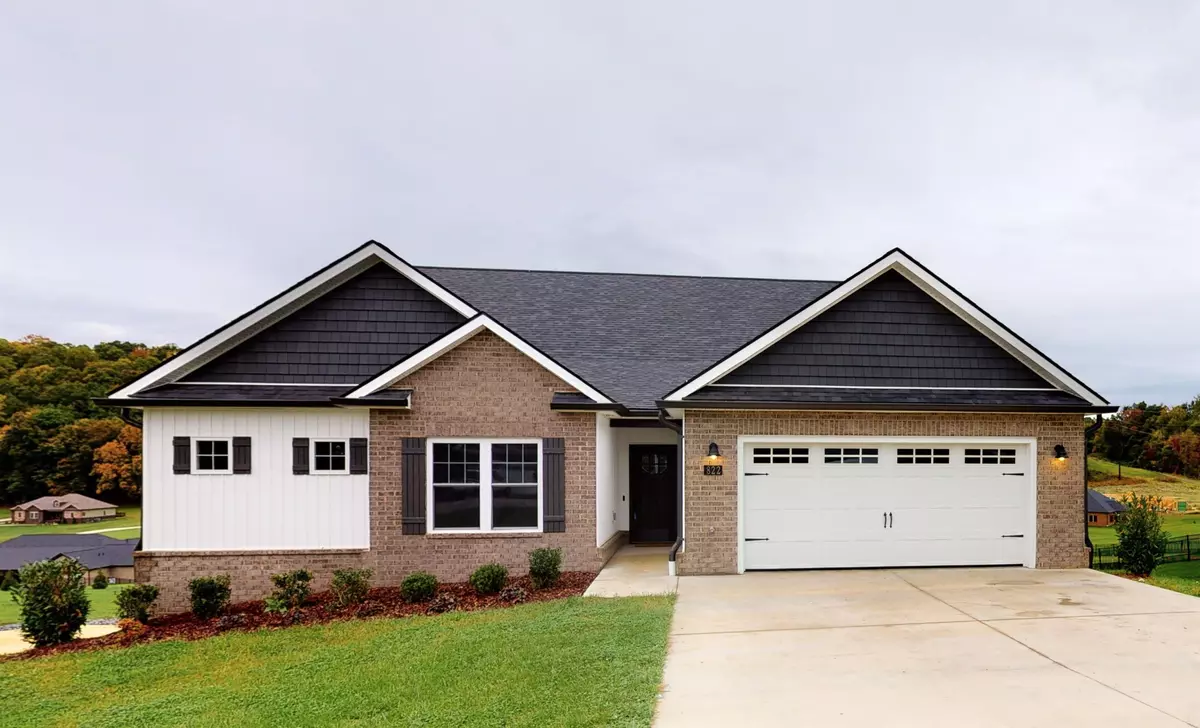$426,000
$425,000
0.2%For more information regarding the value of a property, please contact us for a free consultation.
822 Hales Chapel RD Gray, TN 37615
3 Beds
3 Baths
2,218 SqFt
Key Details
Sold Price $426,000
Property Type Single Family Home
Sub Type Single Family Residence
Listing Status Sold
Purchase Type For Sale
Square Footage 2,218 sqft
Price per Sqft $192
MLS Listing ID 9913915
Sold Date 03/31/21
Bedrooms 3
Full Baths 2
Half Baths 1
HOA Fees $100
Total Fin. Sqft 2218
Year Built 2019
Lot Size 0.570 Acres
Acres 0.57
Lot Dimensions 100 x 251
Property Sub-Type Single Family Residence
Source Tennessee/Virginia Regional MLS
Property Description
REDUCED - Just in time for the Holidays. This spacious open floor plan features vaulted ceiling in the living room, quartz counter tops, shiplap in kitchen and living area, coffered ceiling in master bedroom, hardwood floors, and cove molding and trim work through out. A screened in back deck area offers wonderful mountain views. The master bath includes a soaking tub, dual sinks, walk in shower, and walk in closet. Bedrooms 2 and 3 share a bath and each has a walk in closet. The full walkout basement is ready to finish out with some sheet rock work already completed.
Energy efficient additions include Nest thermostat and a charging station in the main level garage for an electric car. This one won't last long! Make plans to see this one now.
Information deemed reliable but not guaranteed
Location
State TN
County Washington
Area 0.57
Zoning Residential
Direction Boones Creek Rd. toward Jonesborough. Right at Highland Church Rd. Highland Church Rd becomes Shadden Rd. From Shadden Rd turn left onto Hales Chapel Rd. House is on left. See sign.
Rooms
Basement Full, Garage Door, Walk-Out Access, See Remarks
Primary Bedroom Level First
Interior
Interior Features Eat-in Kitchen, Kitchen Island, Soaking Tub, Walk-In Closet(s), Other, See Remarks
Heating Central, Heat Pump
Cooling Central Air, Heat Pump
Flooring Ceramic Tile, Hardwood
Fireplaces Number 1
Fireplaces Type Gas Log, Living Room
Fireplace Yes
Window Features Double Pane Windows
Appliance Dishwasher, Dryer, Gas Range, Microwave, Washer
Heat Source Central, Heat Pump
Laundry Electric Dryer Hookup, Washer Hookup
Exterior
Parking Features Attached, Concrete, Garage Door Opener
Garage Spaces 3.0
Utilities Available Cable Connected
View Mountain(s)
Roof Type Shingle
Topography Sloped
Porch Back, Deck, Rear Patio, Screened
Total Parking Spaces 3
Building
Entry Level One
Sewer Private Sewer
Water Public
Structure Type Brick,Vinyl Siding
New Construction No
Schools
Elementary Schools Boones Creek
Middle Schools Boones Creek
High Schools Daniel Boone
Others
Senior Community No
Tax ID 035d D 004.00
Acceptable Financing Cash, Conventional, FHA, VA Loan
Listing Terms Cash, Conventional, FHA, VA Loan
Read Less
Want to know what your home might be worth? Contact us for a FREE valuation!

Our team is ready to help you sell your home for the highest possible price ASAP
Bought with JENNIFER McCORMACK • Century 21 Legacy Col Hgts






