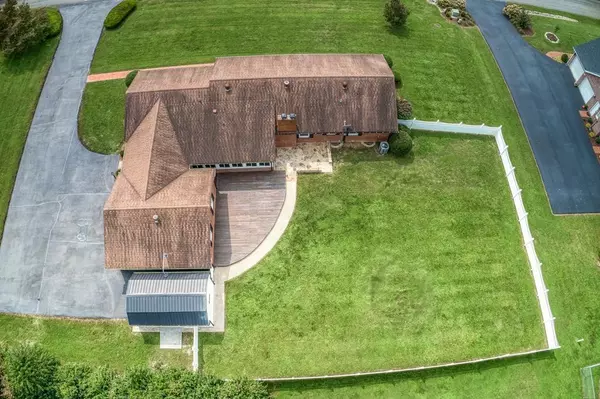$310,000
$329,900
6.0%For more information regarding the value of a property, please contact us for a free consultation.
18195 Westminster Abingdon, VA 24211
3 Beds
3 Baths
3,094 SqFt
Key Details
Sold Price $310,000
Property Type Single Family Home
Sub Type Single Family Residence
Listing Status Sold
Purchase Type For Sale
Square Footage 3,094 sqft
Price per Sqft $100
MLS Listing ID 9913246
Sold Date 10/30/20
Style Ranch
Bedrooms 3
Full Baths 2
Half Baths 1
Total Fin. Sqft 3094
Originating Board Tennessee/Virginia Regional MLS
Year Built 1965
Lot Size 0.660 Acres
Acres 0.66
Lot Dimensions 200 x 144 x 202 x 143
Property Sub-Type Single Family Residence
Property Description
Near downtown Abingdon, VA, just off Exit 14, You are cordially invited to see this fashionable Country Home filled full of the latest and greatest designs. Newly remodeled in 2020 with New Light Fixtures, a New Kitchen complete with Stainless Steel Appliances, Quartz Countertops with Marble Herringbone Backsplash, New Carpet, New Tiles in Ceramic, Porcelain, and Marble, New Paint, New Bathrooms, a new Stone Patio & beautiful Millwork throughout. This floor plan flows with ease from the Garage/Mudroom into the main living areas...No wasted space. The gorgeous Kitchen is open to a casual Hearth Room with a Fireplace for both rooms to enjoy. Welcome your guests to the warmth of eco-friendly, bamboo hardwood flooring, mostly throughout the main floor. The Enclosed Sunroom, just off the Kitchen, leads to a Stone Patio & Open Deck to make entertaining a breeze. The Basement Level has newly stained concrete floors & a brick fireplace sits center stage. Move-In Ready & Quick Closing.
The Main Level Den works hard as a multi-purpose room including a Home Office Space, Study, TV viewing, and just Lounging. Basement Level has 3 Large Finished Rooms- Recreation, and the other 2 rooms could be additional Sleeping Quarters ( with Cedar Lined Closets ) or Hobby Rooms. The Oversized 2-Vehicle Garage will not disappoint- very light and bright with enough space for a workshop area and a nice conditioned Mud Room Area leading into the Den. Low County Taxes, yet close to downtown Abingdon, Virginia on a one street cul-de-sac. Large and Level Lot, with a white vinyl Privacy Fence. Storage Building with Electricity conveys to the new Owner. The Side Entrance has a Covered Porch for sitting and sipping as does the lengthy Covered Front Porch. This all brick home is for the discriminating buyer looking for location, quality, and one floor living. Come see for yourself.
Location
State VA
County Washington
Area 0.66
Zoning R1
Direction I-81 North, take Abingdon Exit 14. Turn LEFT off the Exit onto Old Jonesboro Road. Go about 1/4 mile and make a RIGHT onto Westminster Avenue. 18195 is first home on the RIGHT.
Rooms
Other Rooms Outbuilding
Basement Finished, Unfinished
Interior
Interior Features Entrance Foyer, Kitchen Island, Walk-In Closet(s)
Heating Heat Pump
Cooling Central Air
Flooring Hardwood, Marble, Tile
Fireplaces Number 2
Fireplaces Type Brick
Fireplace Yes
Window Features Insulated Windows
Appliance Dishwasher, Electric Range, Microwave, Refrigerator
Heat Source Heat Pump
Exterior
Parking Features Asphalt
Roof Type Shingle
Topography Rolling Slope
Building
Entry Level One
Foundation Block
Sewer Public Sewer
Water Public
Architectural Style Ranch
Structure Type Brick
New Construction No
Schools
Elementary Schools Abingdon
Middle Schools E. B. Stanley
High Schools Abingdon
Others
Senior Community No
Tax ID 124a2 1 3
Acceptable Financing Cash, Conventional, VA Loan
Listing Terms Cash, Conventional, VA Loan
Read Less
Want to know what your home might be worth? Contact us for a FREE valuation!

Our team is ready to help you sell your home for the highest possible price ASAP
Bought with MELISSA HALL • Berkshire HHS, Jones Property Group





