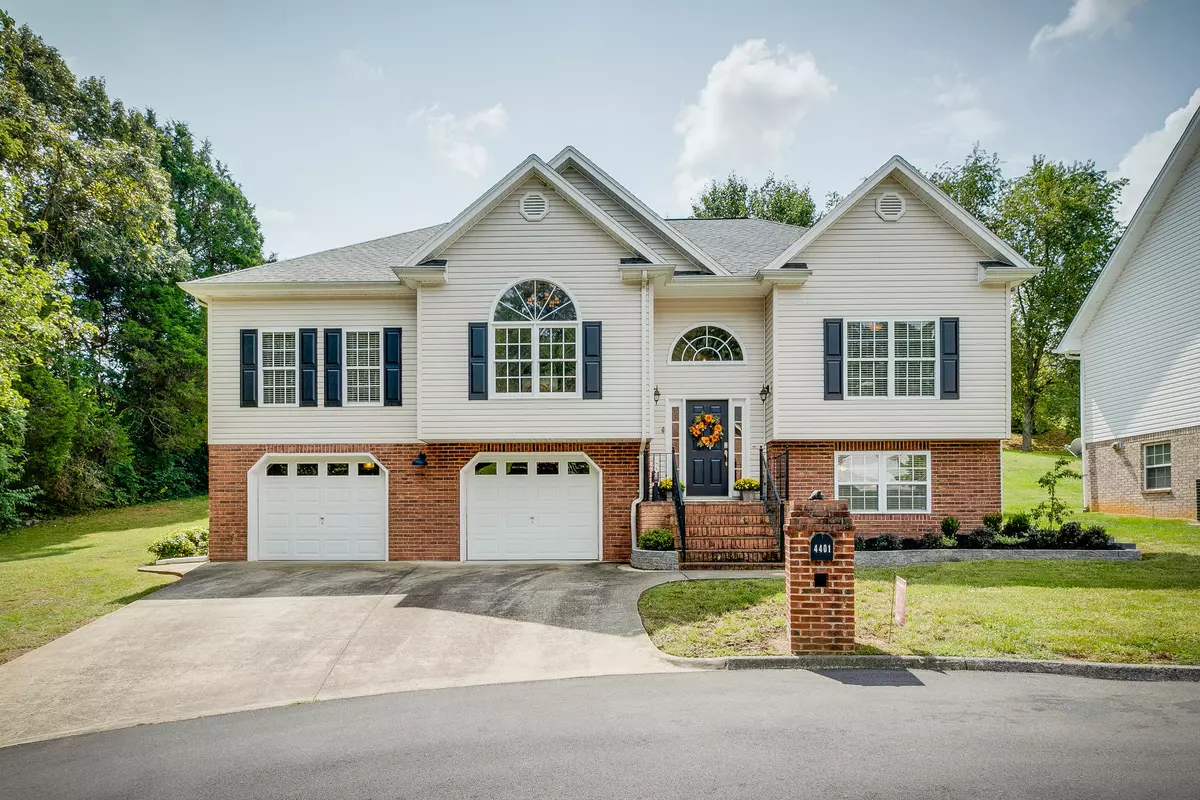$259,500
$259,900
0.2%For more information regarding the value of a property, please contact us for a free consultation.
4401 Nickleby CT Kingsport, TN 37663
3 Beds
3 Baths
2,441 SqFt
Key Details
Sold Price $259,500
Property Type Single Family Home
Sub Type Single Family Residence
Listing Status Sold
Purchase Type For Sale
Square Footage 2,441 sqft
Price per Sqft $106
MLS Listing ID 9912944
Sold Date 10/16/20
Style Split Foyer
Bedrooms 3
Full Baths 3
HOA Fees $40
Total Fin. Sqft 2441
Originating Board Tennessee/Virginia Regional MLS
Year Built 2002
Lot Dimensions 84.55 x 113.38
Property Sub-Type Single Family Residence
Property Description
Great home in Copperfield!! This 3 bedroom, 3 bath split foyer has a great floorplan! As you enter the home, the center is the living room, kitchen, & dining room- perfect for entertaining, it has a split bedroom plan and the master is spacious with a nicely appointed bathroom, walk-in closet. The other side of the house is two bedrooms & a bath. The basement has a large den that could be used as a fourth bedroom & third full bathroom . There is also a huge 2 car garage with plenty of room for storage or workshop . Call today for your private showing - this is a wonderful home!
Location
State TN
County Sullivan
Zoning Rs
Direction From Kingsport - take Fort Henry Dr. right on Moreland, right into Copperfield on Nickleby to the end.
Rooms
Basement Partially Finished
Interior
Interior Features Entrance Foyer, Tile Counters, Walk-In Closet(s), Whirlpool
Heating Natural Gas
Cooling Central Air
Flooring Carpet, Hardwood, Tile
Fireplaces Number 1
Fireplaces Type Living Room
Fireplace Yes
Window Features Insulated Windows
Appliance Dishwasher, Electric Range, Microwave
Heat Source Natural Gas
Laundry Electric Dryer Hookup, Washer Hookup
Exterior
Parking Features Concrete
Garage Spaces 2.0
Community Features Sidewalks
Utilities Available Cable Connected
Roof Type Shingle
Topography Rolling Slope
Porch Back, Deck
Total Parking Spaces 2
Building
Foundation Block
Sewer Public Sewer
Water Public
Architectural Style Split Foyer
Structure Type Brick,Vinyl Siding
New Construction No
Schools
Elementary Schools John Adams
Middle Schools Robinson
High Schools Dobyns Bennett
Others
Senior Community No
Tax ID 092i D 042.00
Acceptable Financing Cash, Conventional, VA Loan
Listing Terms Cash, Conventional, VA Loan
Read Less
Want to know what your home might be worth? Contact us for a FREE valuation!

Our team is ready to help you sell your home for the highest possible price ASAP
Bought with Linda Larkey • Town & Country Realty - Downtown





