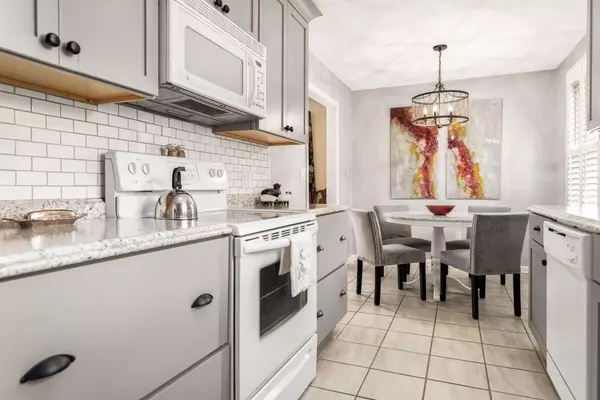$155,900
$159,900
2.5%For more information regarding the value of a property, please contact us for a free consultation.
20863 Deer Run DR #A Abingdon, VA 24211
3 Beds
3 Baths
1,526 SqFt
Key Details
Sold Price $155,900
Property Type Condo
Sub Type Condominium
Listing Status Sold
Purchase Type For Sale
Square Footage 1,526 sqft
Price per Sqft $102
Subdivision Deer Run
MLS Listing ID 9912746
Sold Date 11/02/20
Style Townhouse
Bedrooms 3
Full Baths 1
Half Baths 2
Total Fin. Sqft 1526
Originating Board Tennessee/Virginia Regional MLS
Year Built 1998
Lot Size 8,276 Sqft
Acres 0.19
Property Sub-Type Condominium
Property Description
Amazing opportunity to own a townhome that offers single level living. This beautiful home has a gorgeous remodeled eat-in kitchen with a light-gray shaker cabinet, beautiful tile backsplash and modern light fixtures. The main floor also includes 2 bedrooms, 1 full bathroom, 1 half bathroom with laundry area and a den/study that could also be used as an additional 4th bedroom if needed. The lower level includes the 3rd bedroom, a half bathroom and lot of unfinished space for storage and/or a workshop. The backyard is fully fenced for convenience with a deck that overlooks the yard for morning coffee. You'll also enjoy an attached garage for parking out of the weather only a few short steps to carry your groceries to the kitchen. Don't miss this amazing opportunity for a townhome in a convenient location.
Location
State VA
County Washington
Community Deer Run
Area 0.19
Zoning Residential
Direction I-81 N to Exit 17, Left onto Route 75, Right onto Vance's Mill Road, right onto Stone Drive, left into Deer Run Estates. Unit on right with sign in yard.
Rooms
Basement Partially Finished, Walk-Out Access
Interior
Interior Features Remodeled
Heating Heat Pump
Cooling Heat Pump
Flooring Carpet, Hardwood, Tile, Vinyl
Window Features Double Pane Windows
Appliance Dishwasher, Electric Range, Microwave, Refrigerator
Heat Source Heat Pump
Laundry Electric Dryer Hookup, Washer Hookup
Exterior
Parking Features Asphalt, Attached
Amenities Available Landscaping
Roof Type Asphalt
Topography Sloped
Porch Back, Deck
Building
Entry Level One
Foundation Block
Sewer Public Sewer
Water Public
Architectural Style Townhouse
Structure Type Vinyl Siding
New Construction No
Schools
Elementary Schools Abingdon
Middle Schools E. B. Stanley
High Schools Abingdon
Others
Senior Community No
Tax ID 104f 1 12 035975
Acceptable Financing Cash, Conventional, FHA, VA Loan
Listing Terms Cash, Conventional, FHA, VA Loan
Read Less
Want to know what your home might be worth? Contact us for a FREE valuation!

Our team is ready to help you sell your home for the highest possible price ASAP
Bought with Sue Ann Morris • The Mahaffey Agency





