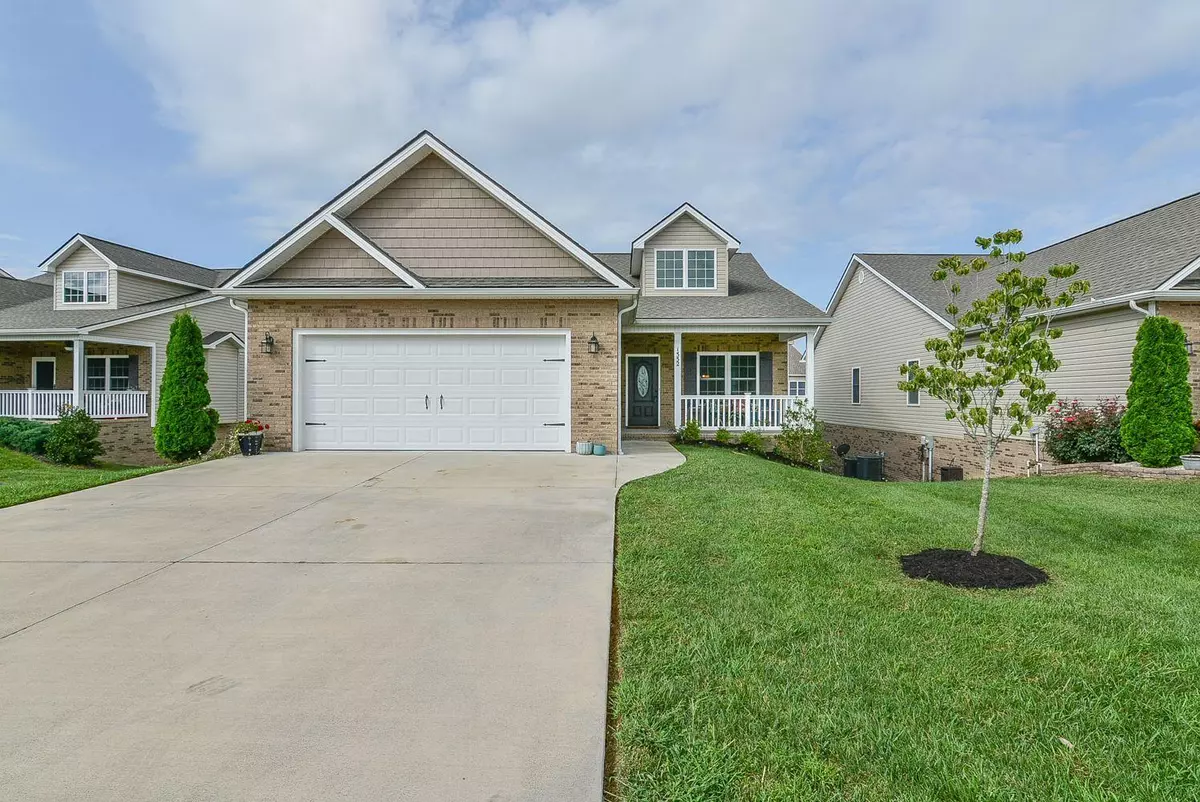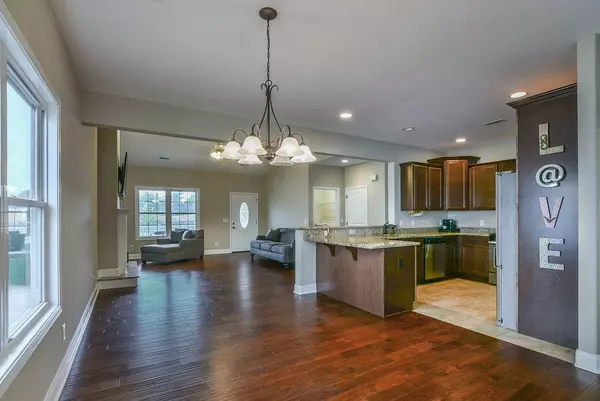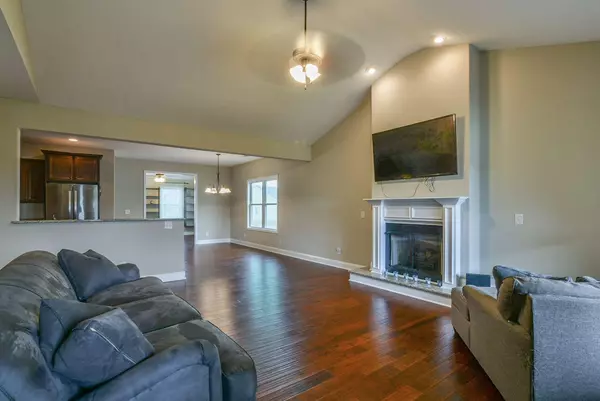$335,000
$340,000
1.5%For more information regarding the value of a property, please contact us for a free consultation.
1332 Willow Springs DR Johnson City, TN 37604
4 Beds
3 Baths
2,914 SqFt
Key Details
Sold Price $335,000
Property Type Single Family Home
Sub Type Single Family Residence
Listing Status Sold
Purchase Type For Sale
Square Footage 2,914 sqft
Price per Sqft $114
Subdivision Cottages @ Willow Springs
MLS Listing ID 9912546
Sold Date 10/26/20
Style PUD
Bedrooms 4
Full Baths 3
HOA Fees $95
Total Fin. Sqft 2914
Originating Board Tennessee/Virginia Regional MLS
Year Built 2017
Lot Dimensions PUD
Property Sub-Type Single Family Residence
Property Description
This home has it all. Deceptively large, this home offers one level living but with a lower level that could be ideal as an in law suite. Open floor plan. Vaulted ceilings. This particular home offers a charming year round sunroom. The lower level is finished with same quality as upper level and has very high ceilings, full bath, bedroom, and 2 living spaces. There is also a 490 sf workshop area in lower level. The community has a pool, work out facility, club house, and sidewalks. The current owners had a hot tub on the back patio. So all of the electrical is there for that. Information herein is deemed reliable but subject to buyer verification.
Location
State TN
County Washington
Community Cottages @ Willow Springs
Zoning PUD
Direction State of Franklin to rt. on Greenwood Dr. Right into Willow Springs Reserve. Home on left. See sign.
Rooms
Basement Heated, Partially Finished, Walk-Out Access, Workshop
Interior
Interior Features Primary Downstairs, Granite Counters, Kitchen/Dining Combo, Open Floorplan, Walk-In Closet(s)
Heating Heat Pump
Cooling Heat Pump
Flooring Carpet, Ceramic Tile, Hardwood
Fireplaces Number 1
Fireplaces Type Gas Log, Living Room
Fireplace Yes
Window Features Double Pane Windows
Appliance Dishwasher, Electric Range, Microwave
Heat Source Heat Pump
Laundry Electric Dryer Hookup, Washer Hookup
Exterior
Parking Features Concrete, Garage Door Opener
Garage Spaces 2.0
Pool Community
Community Features Sidewalks, Clubhouse
Amenities Available Landscaping
View Mountain(s)
Roof Type Shingle
Topography Level, Sloped
Porch Covered, Front Porch
Total Parking Spaces 2
Building
Entry Level One
Foundation Block
Sewer Public Sewer
Water Public
Architectural Style PUD
Structure Type Brick,Vinyl Siding
New Construction No
Schools
Elementary Schools Cherokee
Middle Schools Indian Trail
High Schools Science Hill
Others
Senior Community No
Tax ID 061e J 061.00
Acceptable Financing Cash, Conventional, FHA, VA Loan
Listing Terms Cash, Conventional, FHA, VA Loan
Read Less
Want to know what your home might be worth? Contact us for a FREE valuation!

Our team is ready to help you sell your home for the highest possible price ASAP
Bought with Emily Danner • KW Johnson City





