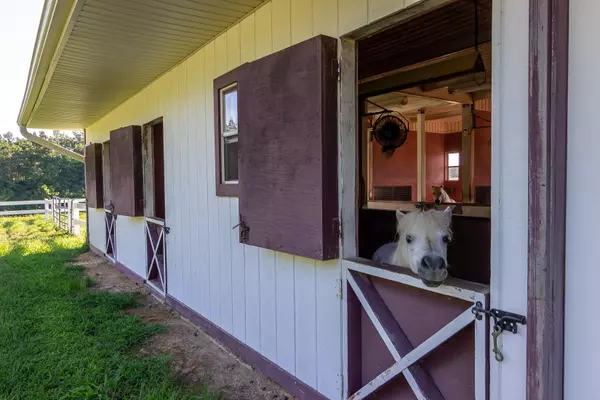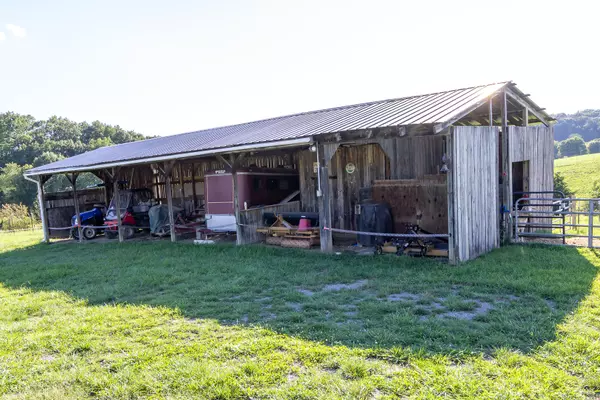$425,000
$420,000
1.2%For more information regarding the value of a property, please contact us for a free consultation.
95 Countryside DR Midway, TN 37809
4 Baths
2,826 SqFt
Key Details
Sold Price $425,000
Property Type Single Family Home
Sub Type Single Family Residence
Listing Status Sold
Purchase Type For Sale
Square Footage 2,826 sqft
Price per Sqft $150
MLS Listing ID 9911874
Sold Date 01/08/21
Style Cape Cod
Full Baths 2
Half Baths 2
Total Fin. Sqft 2826
Originating Board Tennessee/Virginia Regional MLS
Year Built 1999
Lot Size 7.760 Acres
Acres 7.76
Lot Dimensions IRR
Property Sub-Type Single Family Residence
Property Description
Working miniature horse farm on 7.76 acres in Greene County. Features include spring fed pond, steel framed 22 x 60 barn with 12 stalls, hay storage, wash bay, office, 1/2 bath, feed room, tack room, 100 AMP electric and water, 20 x 60 equipment barn with electric and water, perimeter fencing, as well as 6 fenced fields. Cape cod home with 20 x 20 great room, master bath updated in 2018, 2 additional bedrooms w/ playroom, and new windows/HVAC in 2016. Home has 3 bedrooms, 2 1/2 baths, amazing mountain views, dual gas log fireplace, and handicap ramp. Lots of equipment included with purchase -- including Kawaski mule, New Holland hydrostatic tractor with front end loader, Delta horse trailer for miniature horses, 6 ft finish mower, 5 ft bush hogger, cedar roller attachment for tractor. Only 7 miles from I81, exit 23.
Location
State TN
County Greene
Area 7.76
Zoning Agricultural
Direction From I81,exit 23, take US 11E North for 3.5 miles. Turn right on Forest. Forest will become Midway Circle. Turn right on MIdway Railroad St. Slight right onto TN 348W. Left onto Sinking Springs. 1.6 miles to left on Countryside. Continue to home at end of road.
Rooms
Other Rooms Stable(s), Barn(s)
Basement Unfinished, Walk-Out Access
Interior
Interior Features Wired for Data
Heating Central, Fireplace(s), Heat Pump, Propane
Cooling Central Air
Flooring Carpet, Hardwood, Tile
Fireplaces Number 2
Fireplaces Type Living Room
Fireplace Yes
Appliance Dishwasher, Dryer, Electric Range, Microwave, Refrigerator, Washer
Heat Source Central, Fireplace(s), Heat Pump, Propane
Laundry Electric Dryer Hookup, Washer Hookup
Exterior
Exterior Feature Pasture
Parking Features Gravel
Garage Spaces 2.0
Utilities Available Cable Available
View Mountain(s)
Roof Type Composition
Topography Level, Rolling Slope
Porch Covered, Porch
Total Parking Spaces 2
Building
Entry Level Two
Sewer Septic Tank
Water Public
Architectural Style Cape Cod
Structure Type Vinyl Siding
New Construction No
Schools
Elementary Schools Mosheim
Middle Schools Mosheim
High Schools West Greene
Others
Senior Community No
Tax ID 107 005.08
Acceptable Financing Cash, Conventional
Listing Terms Cash, Conventional
Read Less
Want to know what your home might be worth? Contact us for a FREE valuation!

Our team is ready to help you sell your home for the highest possible price ASAP
Bought with RACHEL ORLANDO • Country Living Realty





