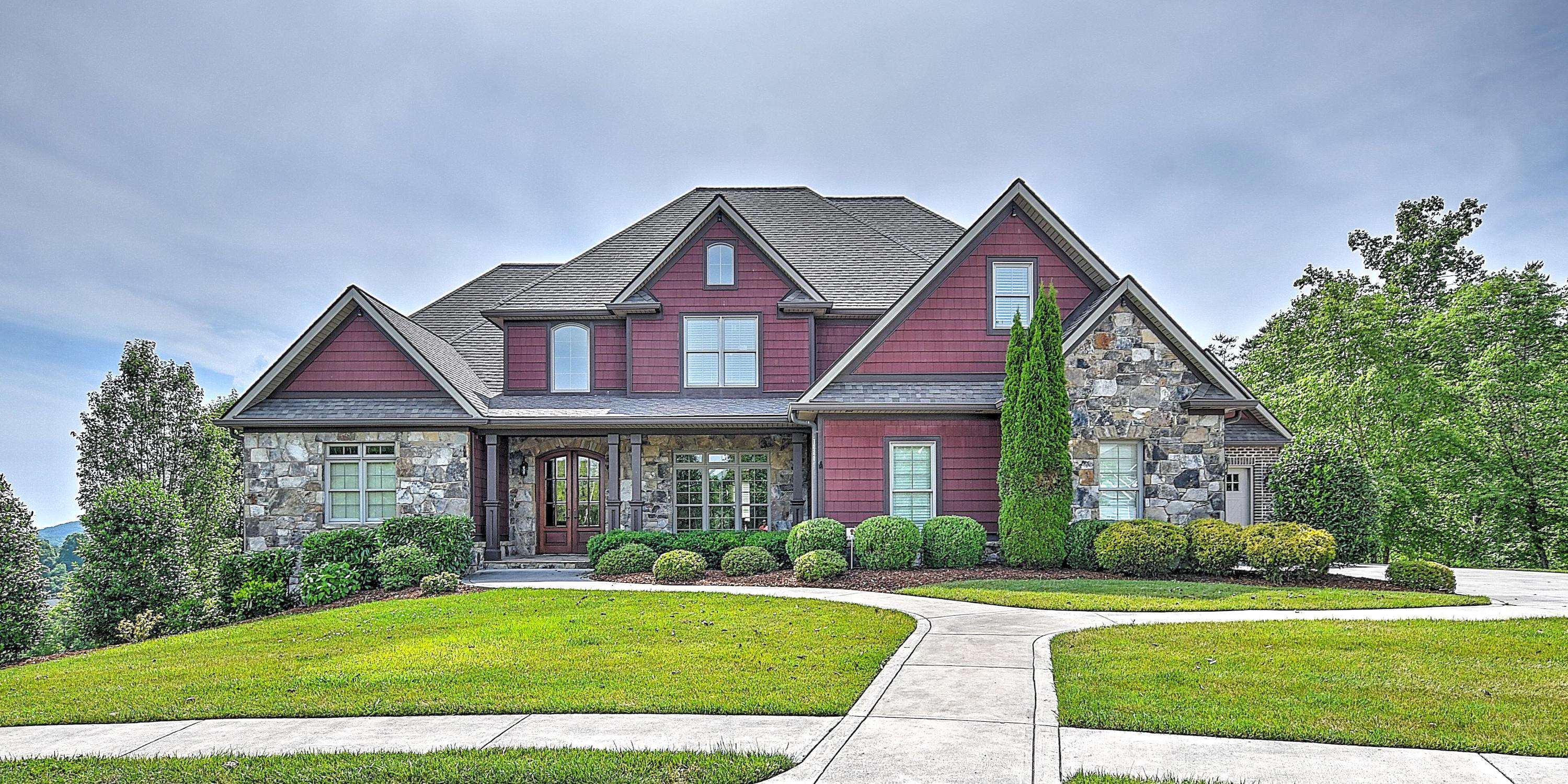$818,000
$865,000
5.4%For more information regarding the value of a property, please contact us for a free consultation.
410 Golf Ridge DR Kingsport, TN 37664
3 Beds
5 Baths
5,901 SqFt
Key Details
Sold Price $818,000
Property Type Single Family Home
Sub Type Single Family Residence
Listing Status Sold
Purchase Type For Sale
Square Footage 5,901 sqft
Price per Sqft $138
Subdivision Old Island
MLS Listing ID 9911599
Sold Date 03/08/21
Style Other,See Remarks
Bedrooms 3
Full Baths 3
Half Baths 2
Total Fin. Sqft 5901
Year Built 2010
Lot Size 1.060 Acres
Acres 1.06
Lot Dimensions 346.65 x 227.46 IRR
Property Sub-Type Single Family Residence
Source Tennessee/Virginia Regional MLS
Property Description
CUSTOM BUILT one of a kind home with the most GORGEOUS MOLDINGS throughout the home. WALK UP TO THE stone laid front porch with beautiful double glass front doors, the foyer ceiling will take your breath away, straight ahead is the office with built in book shelves and stone walls with wood inlay in the flooring, as well as the beautiful dining room, then there is the kitchen, THE MOST GORGEOUS GRANITE, 6 burner gas GE Monogram range with griddle and stone back splash. All the appliances are top of the line GE, soft close cabinetry and walk in pantry., wine refrigerator as well. Breakfast room with wonderful views of the mountains. The kitchen breakfast bar opens up to the great room with built ins around the stone gas fireplace and cathedral wood ceilings with built in mood lighting. Main level also has the master suite with sitting room, his/her closets with built ins, master bath with his/hers vanity, jetted tub, walk in tile shower. Laundry, half bath and 1-single garage and 1- double garage all on the main level. The TREX DECKING that runs across the back of the home has 2 doors one that leads from the master suite the other from the breakfast room area, that is covered and over looks the pool and views of the golf course. UPPER LEVEL, has media room, 2nd master suite with its own, master bathroom with granite, jetted tub/ tile shower. 2nd bedroom has bonus/ office area and full bathroom as well. LOWER LEVEL of the home has media room, workout room, workshop 1- single (EXTRA LARGE) garage, and TONS OF STORAGE and half bath. THE MANICURED grounds boasts a swim spa type pool with water fall, putting green, raised beds all on 1.06 acres of privacy. THIS HOME HAS SO MANY BELLS AND WHISTLES YOU HAVE TO SEE IT, IT JUST CAN NOT BE DESCRIBED IN WORDS.
Location
State TN
County Sullivan
Community Old Island
Area 1.06
Zoning 1.06
Direction Memorial Blvd left at Cherry Point left into OLD ISLAND COMMUNITY, follow the road to the end (through the gates) home is on the right. in cul de sac
Rooms
Basement Exterior Entry, Garage Door, Interior Entry, Partially Finished, Unfinished, Workshop, See Remarks
Interior
Interior Features Primary Downstairs, Built-in Features, Central Vacuum, Entrance Foyer, Granite Counters, Kitchen Island, Open Floorplan, Pantry, Utility Sink, Walk-In Closet(s), Wet Bar, Whirlpool, Wired for Data, See Remarks
Heating Fireplace(s), Heat Pump, Propane
Cooling Ceiling Fan(s), Central Air, Heat Pump
Flooring Carpet, Ceramic Tile, Hardwood, Tile
Fireplaces Number 1
Fireplaces Type Gas Log, Great Room, Stone
Fireplace Yes
Window Features Insulated Windows
Appliance Dishwasher, Disposal, Gas Range, Microwave, Refrigerator, Wine Cooler, Wine Refigerator
Heat Source Fireplace(s), Heat Pump, Propane
Laundry Electric Dryer Hookup, Washer Hookup
Exterior
Exterior Feature Sprinkler System, See Remarks
Parking Features Deeded, Attached, Concrete, Garage Door Opener
Garage Spaces 4.0
Pool Heated, In Ground
Community Features Sidewalks, Golf
Utilities Available Cable Available
Amenities Available Landscaping
View Water, Mountain(s), Golf Course
Roof Type Shingle
Topography Level, Rolling Slope, See Remarks
Porch Back, Covered, Deck, Front Porch, See Remarks
Total Parking Spaces 4
Building
Entry Level Two
Foundation Concrete Perimeter
Sewer Public Sewer
Water Public
Architectural Style Other, See Remarks
Structure Type HardiPlank Type,Stone
New Construction No
Schools
Elementary Schools Jefferson
Middle Schools Robinson
High Schools Dobyns Bennett
Others
Senior Community No
Tax ID 033p A 026.00
Acceptable Financing Cash, Conventional
Listing Terms Cash, Conventional
Read Less
Want to know what your home might be worth? Contact us for a FREE valuation!

Our team is ready to help you sell your home for the highest possible price ASAP
Bought with Tina Karst • Conservus Homes





