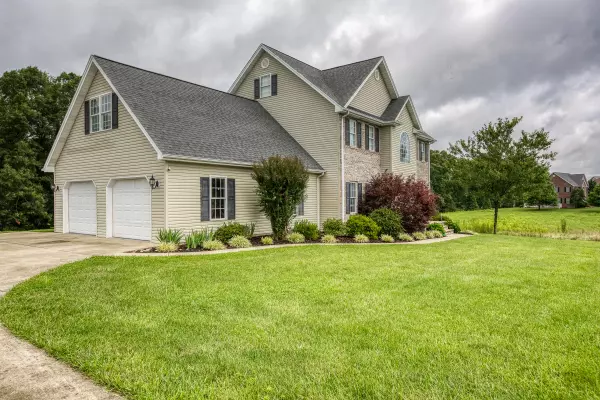$420,000
$429,000
2.1%For more information regarding the value of a property, please contact us for a free consultation.
20377 Josh Allen Drive DR Abingdon, VA 24211
5 Beds
4 Baths
3,733 SqFt
Key Details
Sold Price $420,000
Property Type Single Family Home
Sub Type Single Family Residence
Listing Status Sold
Purchase Type For Sale
Square Footage 3,733 sqft
Price per Sqft $112
MLS Listing ID 9911214
Sold Date 11/02/20
Style Traditional
Bedrooms 5
Full Baths 3
Half Baths 1
Total Fin. Sqft 3733
Originating Board Tennessee/Virginia Regional MLS
Year Built 2003
Lot Size 0.750 Acres
Acres 0.75
Lot Dimensions 32,670 sq ft
Property Sub-Type Single Family Residence
Property Description
Beautiful, well maintained and move-in ready home with 3,733 finished square feet of living space on a large 3/4 acre lot. Convenient to the town of Abingdon and South Holston Lake this home is the perfect home for your family. Offering 5 bedrooms (with an option for a 6th bedroom), 3.5 bathrooms, several updates including new S/S kitchen appliances, new front door, and completely new deck with a roomy screened in porch area that you must see! Upon entering you will find beautiful hardwood floors, a dining room and an office/playroom. Continuing to the back of the home is the great room, kitchen, breakfast nook, laundry room and access to the outdoor living space where you will be spending all of your time. Moving to the second level you will find the Master bedroom/bath along with three other bedrooms and a full bathroom. The third floor offers the 5th bedroom, another full bath and a bonus space that could be used for a 6th bedroom. Big family? No problem this home has room!
Play set to convey with the home. Crawl Space is tall enough you can stand in and it has been lined and waterproofed.
Location
State VA
County Washington
Area 0.75
Zoning R1
Direction I-81 N take exit 17. Turn right onto Green Springs Road and travel approximately 3.5 miles. Turn right into Wolf Creek Estates on Josh Allen Drive. Go to the top of the hill and keep left and the home is on the right. See sign.
Rooms
Other Rooms Outbuilding
Interior
Interior Features 2+ Person Tub, Eat-in Kitchen, Entrance Foyer, Walk-In Closet(s)
Heating Central, Heat Pump
Cooling Central Air, Heat Pump
Flooring Carpet, Hardwood, Tile
Fireplaces Number 1
Fireplaces Type Gas Log, Great Room
Fireplace Yes
Window Features Double Pane Windows,Insulated Windows,Window Treatment-Some
Appliance Dishwasher, Microwave, Refrigerator
Heat Source Central, Heat Pump
Laundry Electric Dryer Hookup, Washer Hookup
Exterior
Exterior Feature Playground
Parking Features Concrete
Garage Spaces 2.0
Amenities Available Landscaping
Roof Type Shingle
Topography Level
Porch Deck, Screened
Total Parking Spaces 2
Building
Entry Level Three Or More
Foundation Block
Sewer Septic Tank
Water Public
Architectural Style Traditional
Structure Type Brick,Vinyl Siding
New Construction No
Schools
Elementary Schools Watauga
Middle Schools E. B. Stanley
High Schools Abingdon
Others
Senior Community No
Tax ID 145-9-6
Acceptable Financing Cash, Conventional
Listing Terms Cash, Conventional
Read Less
Want to know what your home might be worth? Contact us for a FREE valuation!

Our team is ready to help you sell your home for the highest possible price ASAP
Bought with Non Member • Non Member





