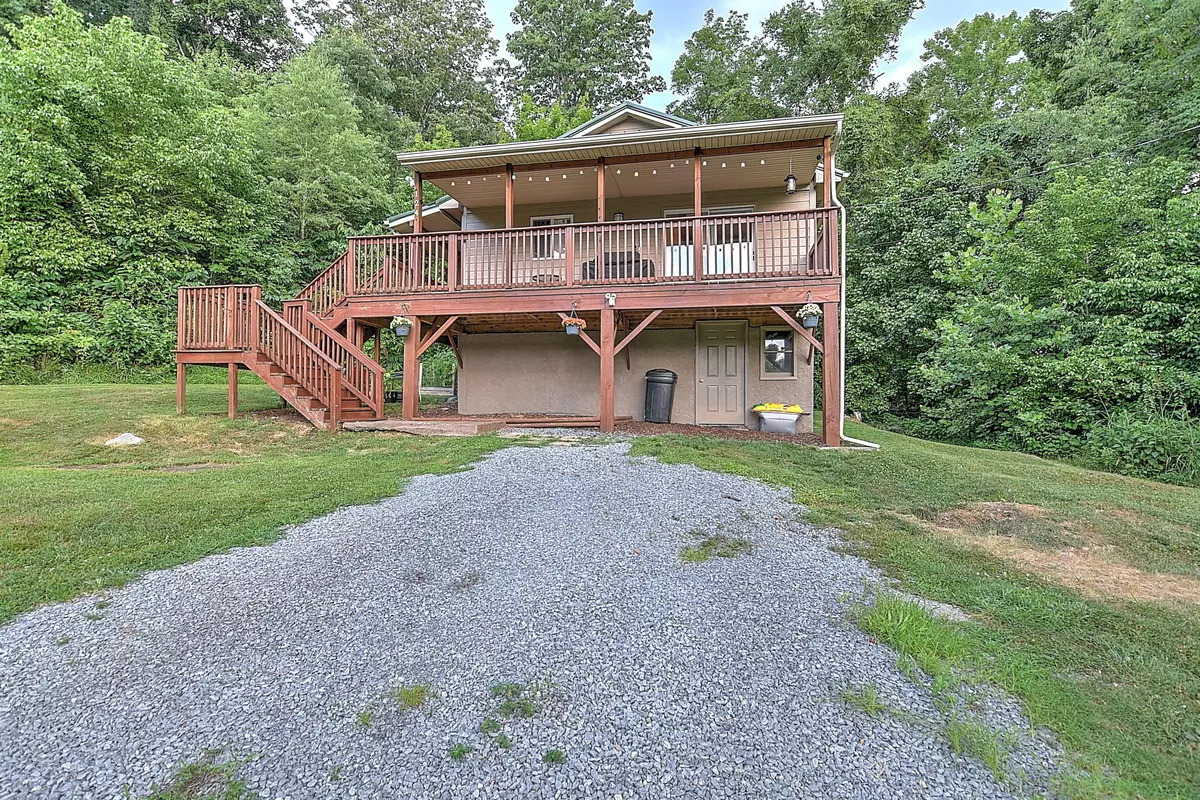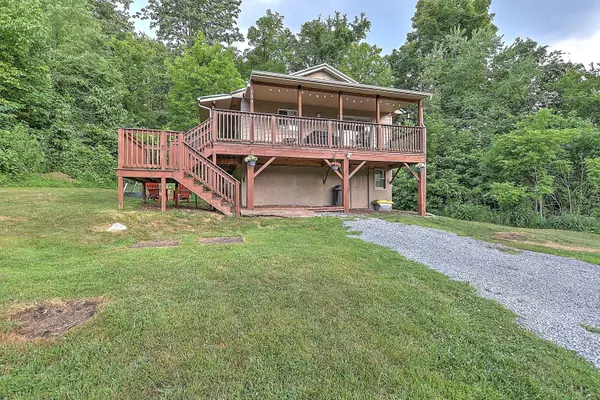$125,000
$124,900
0.1%For more information regarding the value of a property, please contact us for a free consultation.
124 Highway 394 Blountville, TN 37617
3 Beds
2 Baths
950 SqFt
Key Details
Sold Price $125,000
Property Type Single Family Home
Sub Type Single Family Residence
Listing Status Sold
Purchase Type For Sale
Square Footage 950 sqft
Price per Sqft $131
Subdivision Not In Subdivision
MLS Listing ID 9910912
Sold Date 10/27/20
Style Raised Ranch
Bedrooms 3
Full Baths 1
Half Baths 1
Total Fin. Sqft 950
Originating Board Tennessee/Virginia Regional MLS
Year Built 2000
Lot Size 0.680 Acres
Acres 0.68
Lot Dimensions IRR
Property Sub-Type Single Family Residence
Property Description
Have you been looking for an updated house in Sullivan county with low taxes? 124 Highway 394 is situated privately over 200 ft from the road with a creek! You will love the privacy and move-in readiness of the home. There is lots of natural light. The living area is accented with reclaimed wood. New owners will love the updated kitchen and stainless appliances. Outside is freshly painted with a brand new metal roof! The basement is unfinished but has the potential for good storage. Please schedule a showing today and see survey displayed.
Location
State TN
County Sullivan
Community Not In Subdivision
Area 0.68
Zoning R-1
Direction From I-81 take highway 394 north to last driveway on left just before 11W. Shared driveway go to tan house to the left and across the creek.
Rooms
Basement Unfinished
Interior
Interior Features Eat-in Kitchen, Laminate Counters, Remodeled
Heating Electric, Electric
Cooling Central Air
Flooring Carpet, Hardwood
Fireplace No
Appliance Dishwasher, Microwave, Range, Refrigerator
Heat Source Electric
Exterior
Parking Features Gravel, Shared Driveway, None
View Creek/Stream
Roof Type Asphalt,Metal
Topography Sloped
Porch Covered, Deck, Wrap Around
Building
Sewer Septic Tank
Water Public
Architectural Style Raised Ranch
Structure Type Block,HardiPlank Type,Vinyl Siding
New Construction No
Schools
Middle Schools Central
High Schools West Ridge
Others
Senior Community No
Tax ID 034 111.25
Acceptable Financing Cash, Conventional, FHA, THDA, VA Loan
Listing Terms Cash, Conventional, FHA, THDA, VA Loan
Read Less
Want to know what your home might be worth? Contact us for a FREE valuation!

Our team is ready to help you sell your home for the highest possible price ASAP
Bought with Debbie Perry • Century 21 Legacy





