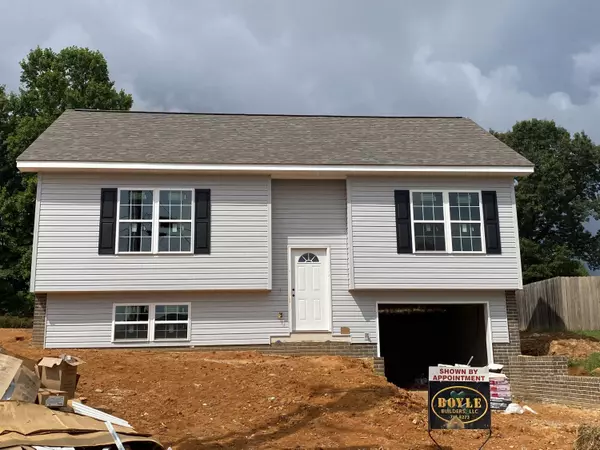$198,000
$199,900
1.0%For more information regarding the value of a property, please contact us for a free consultation.
1099 Snowden TER Johnson City, TN 37601
2 Beds
2 Baths
1,588 SqFt
Key Details
Sold Price $198,000
Property Type Single Family Home
Sub Type Single Family Residence
Listing Status Sold
Purchase Type For Sale
Square Footage 1,588 sqft
Price per Sqft $124
MLS Listing ID 9910688
Sold Date 10/09/20
Style Split Foyer
Bedrooms 2
Full Baths 2
Total Fin. Sqft 1588
Originating Board Tennessee/Virginia Regional MLS
Year Built 2020
Lot Size 0.320 Acres
Acres 0.32
Lot Dimensions 50 X 192.41 IRR
Property Sub-Type Single Family Residence
Property Description
Unique split foyer with huge open floor plan, 9 foot ceilings, kitchen with granite, stainless appliances and island overlooking large family room. 2 bedrooms and full bathroom upstairs. Downstairs has 2 rooms and a second bathroom. Large wood lined back yard. Estimated completion August 31, 2020. Buyer/buyers agent to verify all info. Owner/agent.
Location
State TN
County Washington
Area 0.32
Zoning Residential
Direction From I-26 east take exit 22, turn left on E Watauga Avenue, left on N Broadway Street, Right on E Unaka Avenue, left on Snowden Terrace. House on left.
Rooms
Basement Finished, Full, Heated
Interior
Interior Features Eat-in Kitchen, Entrance Foyer, Granite Counters, Kitchen/Dining Combo, Open Floorplan, Smoke Detector(s)
Heating Electric, Heat Pump, Electric
Cooling Ceiling Fan(s), Central Air, Heat Pump
Flooring Carpet, Laminate
Fireplace No
Window Features Insulated Windows
Appliance Dishwasher, Disposal, Electric Range, Microwave
Heat Source Electric, Heat Pump
Laundry Electric Dryer Hookup, Washer Hookup
Exterior
Parking Features Concrete, Garage Door Opener
Garage Spaces 1.0
Utilities Available Cable Available
Amenities Available Landscaping
Roof Type Shingle
Topography Level, Part Wooded
Porch Back, Deck, Front Porch
Total Parking Spaces 1
Building
Foundation Block
Sewer Public Sewer
Water Public
Architectural Style Split Foyer
Structure Type Vinyl Siding,See Remarks
New Construction Yes
Schools
Elementary Schools Fairmount
Middle Schools Indian Trail
High Schools Science Hill
Others
Senior Community No
Tax ID 039b B 040.00
Acceptable Financing Cash, Conventional
Listing Terms Cash, Conventional
Read Less
Want to know what your home might be worth? Contact us for a FREE valuation!

Our team is ready to help you sell your home for the highest possible price ASAP
Bought with O'MAYRA DIAZ • Century 21 Legacy


