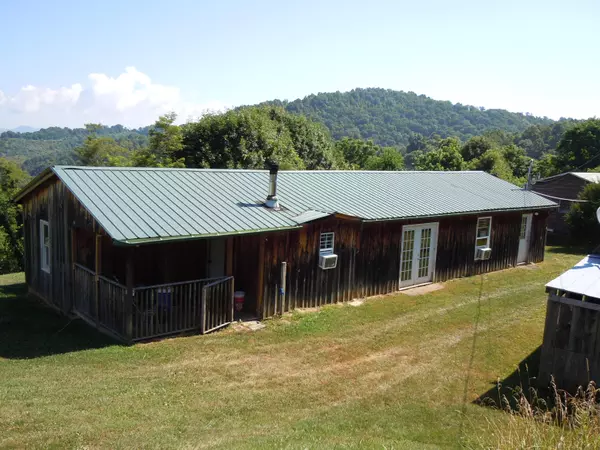$147,600
$159,600
7.5%For more information regarding the value of a property, please contact us for a free consultation.
1366 Castle Run RD Castlewood, VA 24224
4 Beds
1 Bath
1,320 SqFt
Key Details
Sold Price $147,600
Property Type Single Family Home
Sub Type Single Family Residence
Listing Status Sold
Purchase Type For Sale
Square Footage 1,320 sqft
Price per Sqft $111
Subdivision Not In Subdivision
MLS Listing ID 9910738
Sold Date 11/13/20
Style Cabin,Other
Bedrooms 4
Full Baths 1
Total Fin. Sqft 1320
Originating Board Tennessee/Virginia Regional MLS
Year Built 1971
Lot Size 57.270 Acres
Acres 57.27
Lot Dimensions irregular
Property Sub-Type Single Family Residence
Property Description
Mountain living at its best, with several springs and a well on the property. Gorgeous views from the porch with another beautiful spot at the top of the property for a second home. This property has so much to offer pictures cannot do it justice. Several buildings on the property include Barn 20'x20', Greenhouse 20'x30', Garage 18'x21', Shed 12'x16', Playhouse/shed 12'x12'. The spring feed creek pumps approximately 350 gallon per minute the owner has never seen the creek dry. You have a nice mixture of pasture fields and woods. The home on the property is a single-wide that is being converted into a cabin. There are fruit trees and berries growing on the property and plenty of wildlife. This would make an excellent full-time home, farm, or recreational home. All the peace and quiet you need to unwind, while having the convenience of shopping only 6 miles away. All information taken from 3rd party sources and is deemed reliable buyer/buyer agent to verify.
Location
State VA
County Russell
Community Not In Subdivision
Area 57.27
Zoning R
Direction From I-81 North turn left on Jonesboro Rd 0.3 miles turn right on W. Main St 0.9 miles turn left on US-19 N/Porterfield Hwy SW 12.7 miles turn left on US-58 ALT W 12.3 miles turn left on Mew Rd 0.9 miles turn left on Castle Run Rd 2.4 miles property will be on the right.
Rooms
Other Rooms Barn(s), Greenhouse, Shed(s)
Interior
Interior Features Pantry, Rough in Bath
Heating Wood
Cooling Window Unit(s)
Flooring Laminate
Fireplaces Type Living Room, Wood Burning Stove
Fireplace Yes
Appliance Electric Range, Refrigerator
Heat Source Wood
Laundry Electric Dryer Hookup, Washer Hookup
Exterior
Exterior Feature Pasture
Parking Features Circular Driveway, Detached, Gravel
Roof Type Metal
Topography Part Wooded, Pasture, Sloped
Porch Front Porch, Rear Porch
Building
Entry Level One
Sewer Septic Tank
Water Well
Architectural Style Cabin, Other
Structure Type Wood Siding
New Construction No
Schools
Elementary Schools Castlewood
Middle Schools Castlewood
High Schools Castlewood
Others
Senior Community No
Tax ID 155l 380
Acceptable Financing Cash, Conventional
Listing Terms Cash, Conventional
Read Less
Want to know what your home might be worth? Contact us for a FREE valuation!

Our team is ready to help you sell your home for the highest possible price ASAP
Bought with Tammy Wood • KW Johnson City





