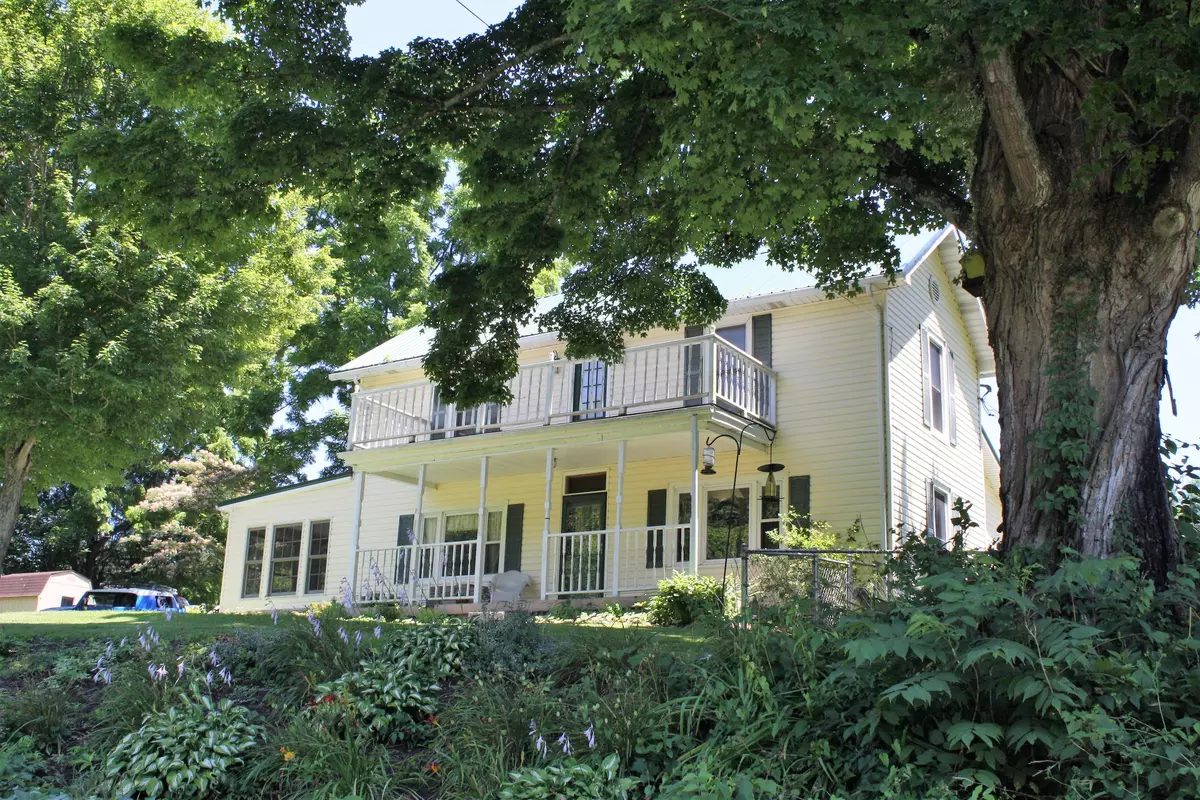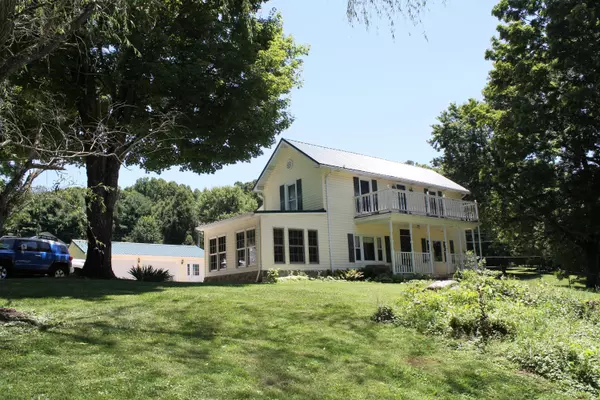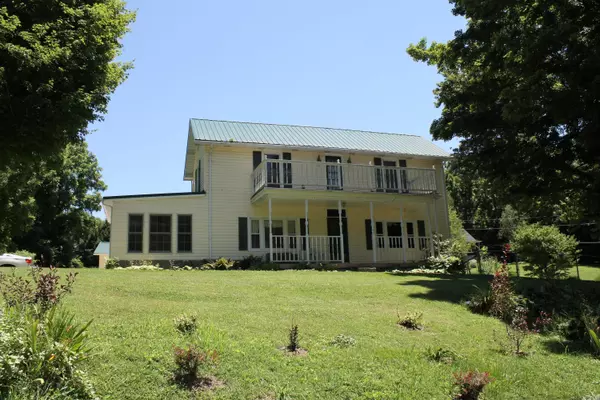$219,000
$219,000
For more information regarding the value of a property, please contact us for a free consultation.
112 Hyder Mill RD Johnson City, TN 37601
2 Beds
2 Baths
2,008 SqFt
Key Details
Sold Price $219,000
Property Type Single Family Home
Sub Type Single Family Residence
Listing Status Sold
Purchase Type For Sale
Square Footage 2,008 sqft
Price per Sqft $109
MLS Listing ID 9910453
Sold Date 10/09/20
Style Farmhouse,Historic
Bedrooms 2
Full Baths 2
Total Fin. Sqft 2008
Originating Board Tennessee/Virginia Regional MLS
Year Built 1900
Lot Size 0.650 Acres
Acres 0.65
Lot Dimensions 214 x 157 x 170 x 161
Property Sub-Type Single Family Residence
Property Description
Historical 2 bedroom farm house in Milligan College area, 2 full baths, restored home with updated plumbing, 2 1/2 car garage. Electrical mostly updated, heat pump 6 years old. Bonus room/ Office that is connected to upstairs bedroom or convert to Master Suite. All information deemed reliable but not guaranteed, buyer/buyers agent to verify all information.
Location
State TN
County Carter
Area 0.65
Zoning RS
Direction Milligan Hwy ,turn right into Milligan College turn left @ the post office then take left at the ''Y'' house on right look for sign
Rooms
Basement Cellar
Interior
Interior Features Bar, Kitchen/Dining Combo, Restored, Solid Surface Counters, Whirlpool
Heating Heat Pump
Cooling Ceiling Fan(s), Heat Pump
Flooring Carpet, Ceramic Tile, Hardwood
Fireplace No
Window Features Insulated Windows,Window Treatment-Some
Appliance Dishwasher, Dryer, Electric Range, Microwave, Refrigerator, Washer
Heat Source Heat Pump
Laundry Electric Dryer Hookup, Washer Hookup
Exterior
Parking Features Circular Driveway, Concrete, Gravel
Utilities Available Cable Connected
View Creek/Stream
Roof Type Metal
Topography Sloped
Porch Deck, Front Porch
Building
Entry Level Two
Foundation Stone
Sewer Septic Tank
Water At Road
Architectural Style Farmhouse, Historic
Structure Type Stone Veneer,Vinyl Siding,Plaster
New Construction No
Schools
Elementary Schools Happy Valley
Middle Schools Happy Valley
High Schools Happy Valley
Others
Senior Community No
Tax ID 056 018.01
Acceptable Financing Cash, Conventional, FHA
Listing Terms Cash, Conventional, FHA
Read Less
Want to know what your home might be worth? Contact us for a FREE valuation!

Our team is ready to help you sell your home for the highest possible price ASAP
Bought with Patrick Watkins • Watkins Home Team





