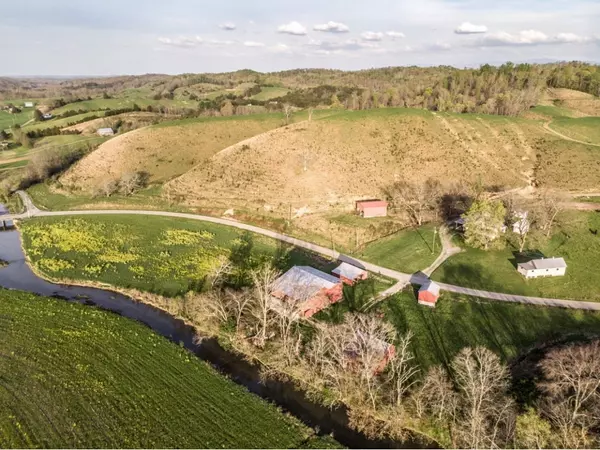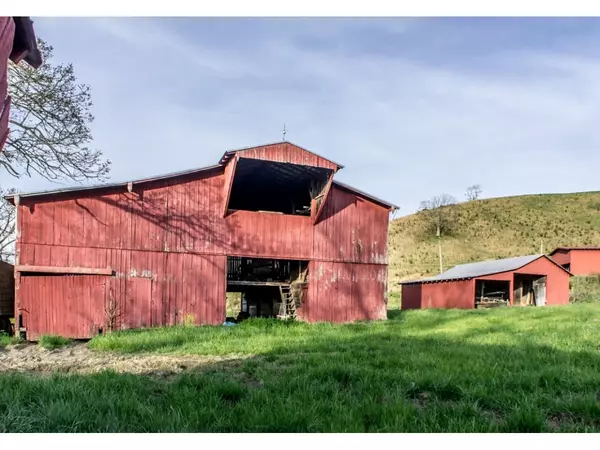$250,000
$279,900
10.7%For more information regarding the value of a property, please contact us for a free consultation.
2695 Little Chuckey RD Midway, TN 37809
1 Bath
2,060 SqFt
Key Details
Sold Price $250,000
Property Type Single Family Home
Sub Type Single Family Residence
Listing Status Sold
Purchase Type For Sale
Square Footage 2,060 sqft
Price per Sqft $121
MLS Listing ID 9904156
Sold Date 10/21/20
Style Farmhouse
Full Baths 1
Total Fin. Sqft 2060
Originating Board Tennessee/Virginia Regional MLS
Year Built 1920
Lot Size 56.390 Acres
Acres 56.39
Lot Dimensions 56.39
Property Sub-Type Single Family Residence
Property Description
Gentlemans farm, complete with quaint farmhouse, barn,smoke house, outbuildings, gorgeous rolling hills and a babbling creek. Tranquility is found on the front porch of this lovingly maintained family home. Vintage touches are everywhere, from the beautiful door and transom windows, to the open staircase to the upstairs bedrooms with shiplap style walls. Renovated through the generations, you can put your personal touch on this property. The property is surrounded by ancient shade trees, and overlooks a valley of similar farms with pastures and rolling hills. Good pasture land and grazing fields, with excellent water on the property. Barn is in very good condition, as are most of the outbuildings. Only a few miles from West Greene High School, a nice location for those seeking greener pastures.
Location
State TN
County Greene
Area 56.39
Zoning A1
Direction 11 E bypass to Midway Road, behind West Greene High School, follow to left on Little Chuckey Road, follow about 2.5 miles to #2695, see sign.
Rooms
Other Rooms Barn(s), Outbuilding, Shed(s), Storage
Basement Crawl Space
Interior
Interior Features Primary Downstairs, Entrance Foyer
Heating Baseboard, Electric, Electric
Cooling Window Unit(s)
Flooring Carpet, Laminate, Vinyl
Window Features Single Pane Windows,Storm Window(s)
Appliance Dishwasher, Range, Refrigerator
Heat Source Baseboard, Electric
Laundry Electric Dryer Hookup, Gas Dryer Hookup, Washer Hookup
Exterior
Exterior Feature Garden
Parking Features Attached
Carport Spaces 1
View Creek/Stream
Roof Type Metal
Topography Level, Pasture, Rolling Slope, Sloped
Porch Covered, Front Porch
Building
Entry Level One and One Half
Sewer Septic Tank
Water Public
Architectural Style Farmhouse
Structure Type Vinyl Siding,Other,See Remarks
New Construction No
Schools
Elementary Schools Mosheim
Middle Schools Mosheim
High Schools West Greene
Others
Senior Community No
Tax ID 107 025.00
Acceptable Financing Cash, Conventional
Listing Terms Cash, Conventional
Read Less
Want to know what your home might be worth? Contact us for a FREE valuation!

Our team is ready to help you sell your home for the highest possible price ASAP
Bought with Brad Johnston • Hometown Realty of Greeneville





