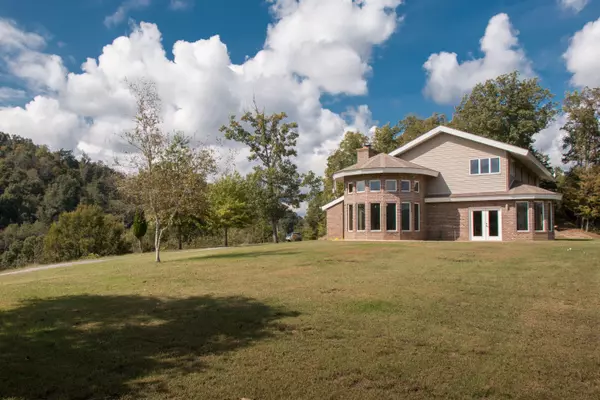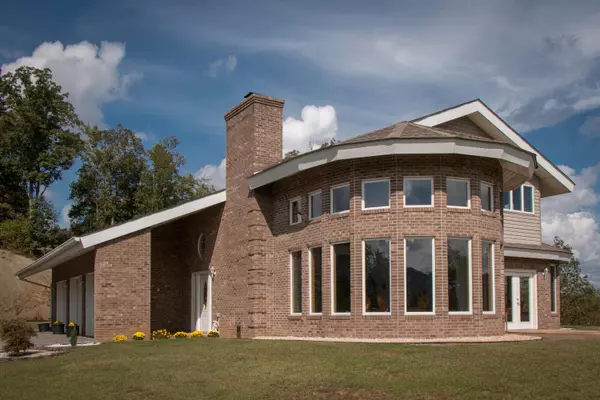$409,000
$409,000
For more information regarding the value of a property, please contact us for a free consultation.
375 Mcreynolds LN Cleveland, VA 24225
3 Beds
4 Baths
3,114 SqFt
Key Details
Sold Price $409,000
Property Type Single Family Home
Sub Type Single Family Residence
Listing Status Sold
Purchase Type For Sale
Square Footage 3,114 sqft
Price per Sqft $131
MLS Listing ID 417672
Sold Date 01/11/21
Style Contemporary
Bedrooms 3
Full Baths 3
Half Baths 1
Total Fin. Sqft 3114
Originating Board Tennessee/Virginia Regional MLS
Year Built 2003
Lot Size 108.650 Acres
Acres 108.65
Lot Dimensions 108.65 Acres
Property Sub-Type Single Family Residence
Property Description
Their loss is your gain! Previous contract fell through due to buyer's financing so this beautiful retreat is BACK ON THE MARKET! What a luxurious mountain retreat it is! Perched on one of the highest points, this beautiful, custom built home has some extraordinary views. With 108 acres, you will enjoy all the ATV trails, wildlife and privacy that this retreat has to offer. The Great Room has 18' ceilings, a grand fireplace and several windows to enjoy the views. The main level features heated granite floors throughout, great room with dining area, eat-in kitchen, master suite with a large handicap accessible bathroom, laundry room and a guest powder room. The upper level features heated rosewood floors, 2 additional bedroom suites, each having its own bathroom, and one suite having an attached office or private living space. The three-car attached garage is convenient for parking out of the weather, workshop space and additional storage. Near the lower property line, there is also a creek that is great for enjoyment and relaxation. Call today for your private tour! This one is a must see!
Location
State VA
County Russell
Area 108.65
Direction I-81 N, Exit 17. Right on Old Jonesboro Rd. Right on Main St. Left on Rt. 19. In 12.5 miles, left onto Rt 614. Travel 4.1 miles and right on Rt. 71. In 1 mile, left on Jessee's Mill Rd. In 2.6 miles, left on McReynolds Lane. Cross the river and then take the first left to go up the gravel driveway.
Rooms
Primary Bedroom Level First
Interior
Interior Features Primary Downstairs, Granite Counters
Hot Water true
Heating Hot Water, Propane
Cooling Wall Unit(s)
Flooring Carpet, Hardwood, Stone, Other, See Remarks
Fireplaces Number 1
Fireplaces Type Living Room
Fireplace Yes
Appliance Built-In Electric Oven, Built-In Gas Oven, Cooktop, Dishwasher, Microwave, Refrigerator
Heat Source Hot Water, Propane
Exterior
Parking Features Attached, Gravel
Garage Spaces 3.0
Community Features Sidewalks
View Mountain(s)
Roof Type Asphalt
Topography Mountainous
Porch Covered, Front Patio, Front Porch
Total Parking Spaces 3
Building
Entry Level Two
Foundation Slab
Sewer Septic Tank
Water Private
Architectural Style Contemporary
Structure Type Brick,Vinyl Siding
New Construction No
Schools
Elementary Schools Cleveland
Middle Schools Lebanon
High Schools Lebanon
Others
Senior Community No
Tax ID 116l 737a1
Acceptable Financing Cash, Conventional
Listing Terms Cash, Conventional
Read Less
Want to know what your home might be worth? Contact us for a FREE valuation!

Our team is ready to help you sell your home for the highest possible price ASAP
Bought with MICHAEL PRUITT • Berkshire HHS, Jones Property Group





