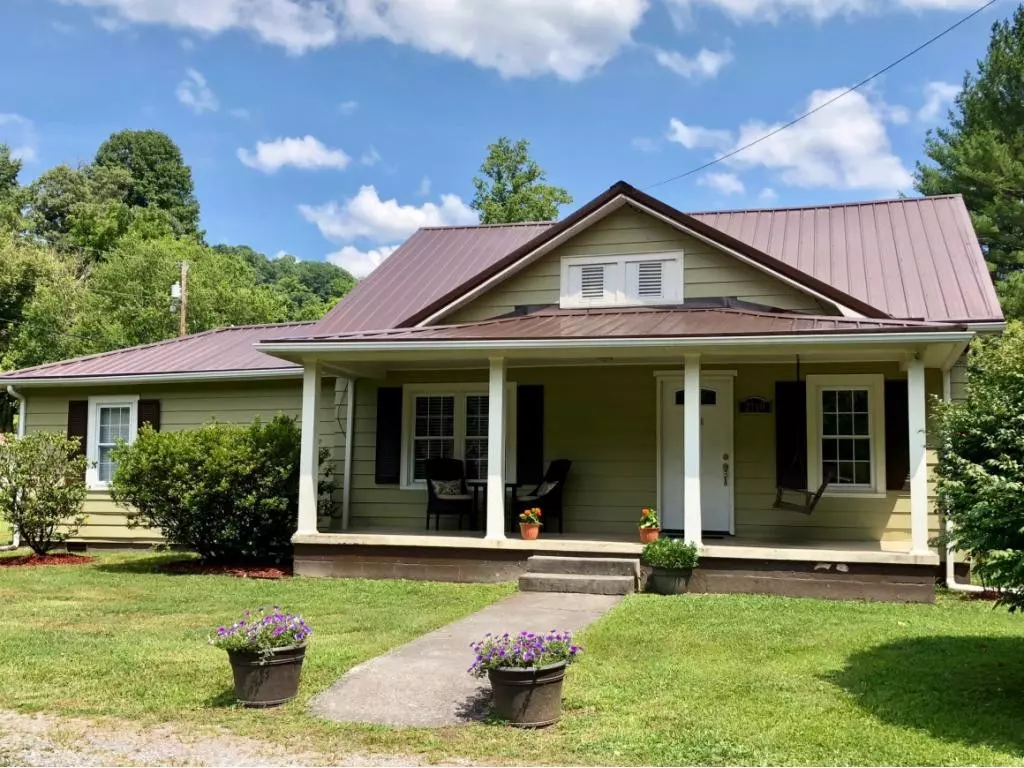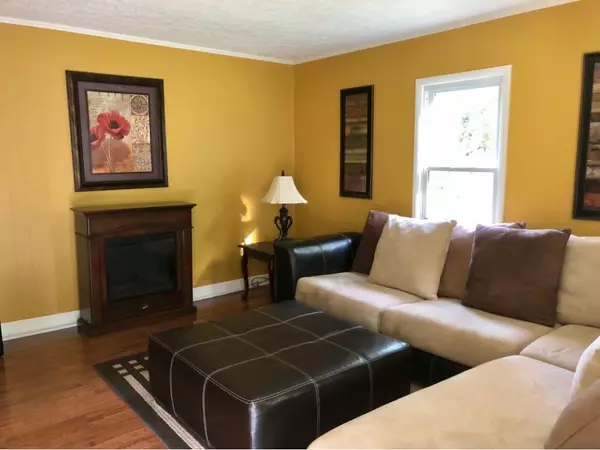$120,000
$122,000
1.6%For more information regarding the value of a property, please contact us for a free consultation.
2110 Lock ST East Stone Gap, VA 24246
3 Beds
2 Baths
1,718 SqFt
Key Details
Sold Price $120,000
Property Type Single Family Home
Sub Type Single Family Residence
Listing Status Sold
Purchase Type For Sale
Square Footage 1,718 sqft
Price per Sqft $69
MLS Listing ID 409707
Sold Date 10/15/20
Style Traditional
Bedrooms 3
Full Baths 2
Total Fin. Sqft 1718
Originating Board Tennessee/Virginia Regional MLS
Year Built 1960
Lot Size 3.200 Acres
Acres 3.2
Lot Dimensions 3.2
Property Description
Remodeled and continually updated this home is a must see on your list! A new heat-pump in 2018 and a new roof in 2014 are just a few of the upgrades. A remodeled master bath and hall bath have been done in the last few years as well as flooring and new wall finishes and paint!!! A large kitchen and a mud room and laundry have also been updated. An open living to dining room makes this home ideal for entertaining family and friends!! Let the fun spill outdoors onto the covered porch in front or the large covered patio in the rear of the home. The yard is big enough for any outdoor games you wish to play!!! Make your appointment for a private showing today! Buyers and buyers agents to verify all information contained in this listing.
Location
State VA
County Wise
Area 3.2
Zoning Residential
Direction Turn onto Lock Street beside of East Stone Gap Methodist Church last home on left sign in yard
Rooms
Other Rooms Outbuilding, Shed(s), Storage
Basement Crawl Space, Exterior Entry, Partial
Interior
Interior Features Built-in Features, Kitchen/Dining Combo, Laminate Counters, Remodeled
Heating Central, Heat Pump
Cooling Central Air, Heat Pump
Flooring Carpet, Hardwood, Laminate, Vinyl
Fireplaces Number 1
Fireplaces Type Brick, Den
Fireplace Yes
Appliance Dishwasher, Microwave, Refrigerator
Heat Source Central, Heat Pump
Laundry Electric Dryer Hookup, Gas Dryer Hookup, Washer Hookup
Exterior
Garage Gravel
Utilities Available Cable Connected
Amenities Available Landscaping
View Mountain(s)
Roof Type Metal
Topography Bottom Land, Level
Porch Covered, Front Porch, Patio
Building
Entry Level One
Sewer Private Sewer
Water Public
Architectural Style Traditional
Structure Type Aluminum Siding
New Construction No
Schools
Elementary Schools Powell Valley
Middle Schools Powell Valley
High Schools Union
Others
Senior Community No
Tax ID 016681
Acceptable Financing Cash, Conventional, FHA, VA Loan, VHDA
Listing Terms Cash, Conventional, FHA, VA Loan, VHDA
Read Less
Want to know what your home might be worth? Contact us for a FREE valuation!

Our team is ready to help you sell your home for the highest possible price ASAP
Bought with Noelle Owens • Ridgeview Real Estate






