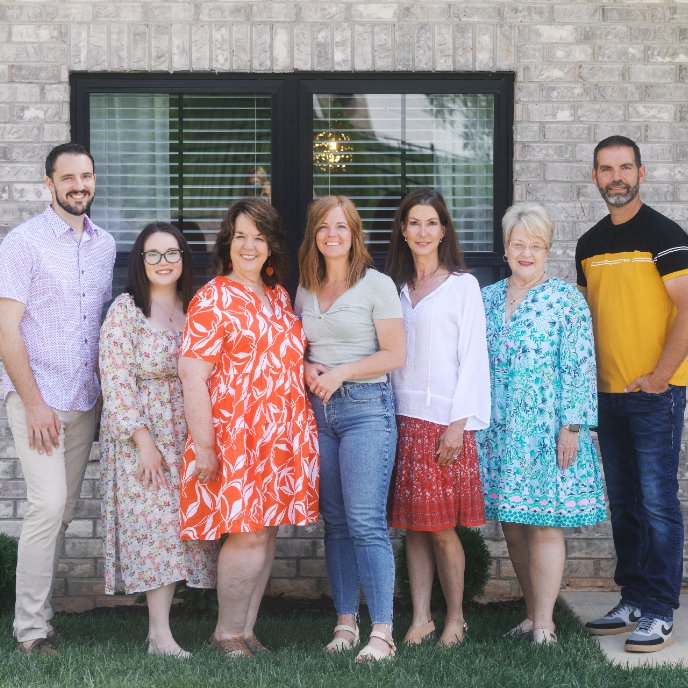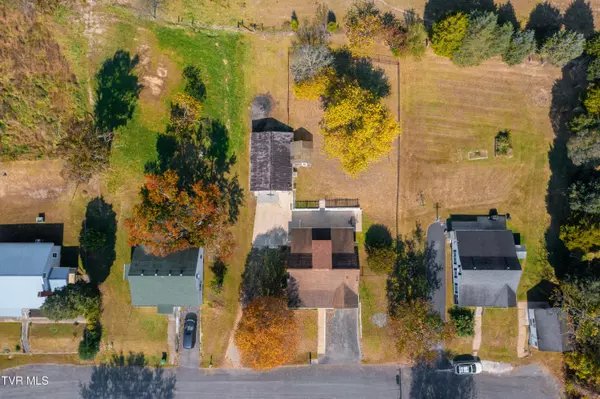
143 Lazy Acres Bristol, TN 37620
4 Beds
2 Baths
1,556 SqFt
UPDATED:
Key Details
Property Type Single Family Home
Sub Type Single Family Residence
Listing Status Active
Purchase Type For Sale
Square Footage 1,556 sqft
Price per Sqft $147
Subdivision H N & C P Lewis Prop
MLS Listing ID 9987393
Style Raised Ranch
Bedrooms 4
Full Baths 2
HOA Y/N No
Total Fin. Sqft 1556
Year Built 1964
Lot Size 0.350 Acres
Acres 0.35
Lot Dimensions 85 x 190
Property Sub-Type Single Family Residence
Source Tennessee/Virginia Regional MLS
Property Description
What truly sets this property apart is the impressive 704 square foot climate-controlled garage equipped with central heat and air. This isn't just any garage, it's a workshop paradise perfect for automotive enthusiasts who need a comfortable year-round workspace, woodworking hobbyists seeking a temperature-controlled environment, or anyone with serious DIY projects. The climate control ensures you can pursue your passions in comfort regardless of the season.
As an added bonus, the property includes a greenhouse structure ideal for the avid plant connoisseur. Whether you're looking to cultivate your own garden oasis, grow year-round vegetables, or nurture exotic plants, this feature provides endless possibilities for green-thumb enthusiasts.
Situated in the heart of the Tri-Cities region, you'll enjoy convenient access to Bristol's vibrant community amenities, shopping, dining, entertainment, and healthcare while maintaining the comfort of residential living.Schedule a viewing for this property while it lasts. Buyer and buyers agent to verify all information within.
Location
State TN
County Sullivan
Community H N & C P Lewis Prop
Area 0.35
Zoning A1
Direction South on Volunteer Parkway, left on Raytheon Road, go approximately 1 mile past Raytheon and take right on Lazy Acres.
Rooms
Other Rooms Greenhouse, Second Garage, Workshop
Basement Block, Garage Door, Interior Entry, Workshop, Finished
Interior
Interior Features Cedar Closet(s), Laminate Counters
Heating Heat Pump
Cooling Heat Pump
Flooring Hardwood, Vinyl
Window Features Double Pane Windows
Appliance Dishwasher, Electric Range, Refrigerator
Heat Source Heat Pump
Laundry Electric Dryer Hookup, Washer Hookup
Exterior
Parking Features Attached, Concrete, Detached, Garage Door Opener
Garage Spaces 2.0
Utilities Available Electricity Connected, Water Connected
Roof Type Shingle
Topography Sloped
Porch Front Porch, Rear Patio
Total Parking Spaces 2
Building
Entry Level One and One Half
Foundation Block
Sewer Septic Tank
Water Public
Architectural Style Raised Ranch
Structure Type Brick,Vinyl Siding
New Construction No
Schools
Elementary Schools Bluff City
Middle Schools Sullivan East
High Schools Sullivan East
Others
Senior Community No
Tax ID 053k A 002.00
Acceptable Financing Cash, Conventional, FHA
Listing Terms Cash, Conventional, FHA






