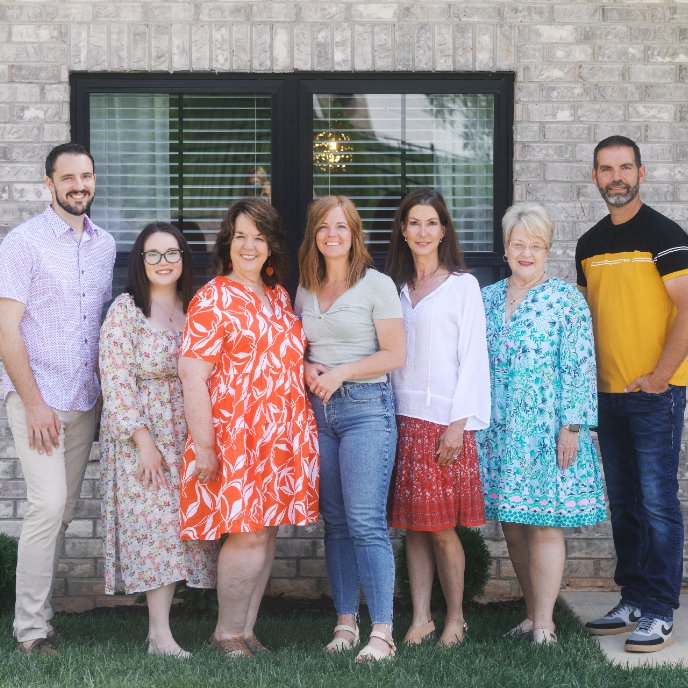
389 Hampton ST Mountain City, TN 37683
3 Beds
2 Baths
1,289 SqFt
UPDATED:
Key Details
Property Type Single Family Home
Sub Type Single Family Residence
Listing Status Active
Purchase Type For Sale
Square Footage 1,289 sqft
Price per Sqft $283
Subdivision Carl Shoun Farm
MLS Listing ID 9987288
Style Ranch
Bedrooms 3
Full Baths 2
HOA Y/N No
Total Fin. Sqft 1289
Year Built 2025
Lot Size 0.370 Acres
Acres 0.37
Lot Dimensions 100 x 161
Property Sub-Type Single Family Residence
Source Tennessee/Virginia Regional MLS
Property Description
Enjoy peace of mind with a low-maintenance exterior, built with durable, high-quality materials including composite decking, stainless cable rail and cement siding that look great and stand the test of time.
This home offers the perfect combination of style, function, and convenience. Don't miss the opportunity to own a brand new, move-in ready home with all the modern upgrades you've been dreaming of! Finishing touches are being installed now! Schedule your showing today! 1 year builder's warranty. Taxes to be assessed. Information deemed reliable, but not guaranteed. Buyer/buyer's agent to verify all information. Listing agent is fiancee of builder.
Location
State TN
County Johnson
Community Carl Shoun Farm
Area 0.37
Zoning R-1
Direction From Walgreens in Mountain City, travel west onto W. Main St/HWY 67. Veer right onto Hampton Street. Go straight past stop sign. The house will be on the left side of the street.
Interior
Interior Features Entrance Foyer, Granite Counters, Kitchen Island, Open Floorplan, Walk-In Closet(s), Wired for Data
Heating Heat Pump
Cooling Ceiling Fan(s), Heat Pump
Flooring Luxury Vinyl, Tile
Fireplace No
Window Features Double Pane Windows
Appliance Dishwasher, Disposal, Electric Range, Microwave, Refrigerator, See Remarks
Heat Source Heat Pump
Laundry Electric Dryer Hookup, Washer Hookup
Exterior
Parking Features Driveway, Asphalt, Garage Door Opener
Garage Spaces 1.0
Utilities Available Fiber Available, Cable Available, Electricity Connected, Sewer Connected, Water Connected
View Creek/Stream
Roof Type Asphalt,Shingle
Topography Cleared, Level
Porch Back, Covered, Front Porch, Porch, Rear Porch
Total Parking Spaces 1
Building
Story 1
Entry Level One
Foundation Block
Sewer Public Sewer
Water Public
Architectural Style Ranch
Level or Stories 1
Structure Type HardiPlank Type,Stone Veneer
New Construction Yes
Schools
Elementary Schools Mountain City
Middle Schools Johnson Co
High Schools Johnson Co
Others
Senior Community No
Tax ID 040m B 013.00
Acceptable Financing Cash, Conventional, FHA, USDA Loan, VA Loan
Listing Terms Cash, Conventional, FHA, USDA Loan, VA Loan






