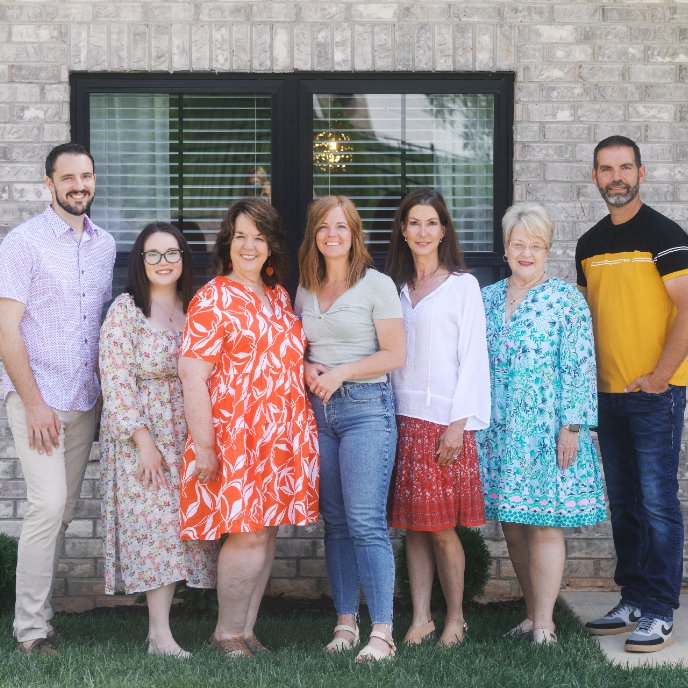
3512 Walnut ST Johnson City, TN 37604
3 Beds
1 Bath
1,027 SqFt
UPDATED:
Key Details
Property Type Single Family Home
Sub Type Single Family Residence
Listing Status Active
Purchase Type For Sale
Square Footage 1,027 sqft
Price per Sqft $242
Subdivision Not In Subdivision
MLS Listing ID 9986817
Style Cottage,Ranch
Bedrooms 3
Full Baths 1
HOA Y/N No
Total Fin. Sqft 1027
Year Built 1935
Lot Size 3.200 Acres
Acres 3.2
Lot Dimensions 353x673 IRR
Property Sub-Type Single Family Residence
Source Tennessee/Virginia Regional MLS
Property Description
Location
State TN
County Washington
Community Not In Subdivision
Area 3.2
Zoning RS
Direction From Johnson City, State of Franklin to West Walnut Street, go 2.3 miles house on right
Rooms
Other Rooms Outbuilding
Basement Exterior Entry
Interior
Interior Features Laminate Counters
Heating Heat Pump
Cooling Heat Pump
Flooring Carpet, Hardwood, Vinyl
Window Features Single Pane Windows,Storm Window(s)
Appliance Electric Range, Refrigerator
Heat Source Heat Pump
Laundry Electric Dryer Hookup, Washer Hookup
Exterior
Parking Features Driveway, Gravel
Utilities Available Electricity Connected, Sewer Available, Water Connected
Roof Type Metal
Topography Level, Rolling Slope
Porch Front Porch
Building
Story 1
Entry Level One
Foundation Block
Sewer At Road, Septic Tank
Water Public
Architectural Style Cottage, Ranch
Level or Stories 1
Structure Type Aluminum Siding,Plaster
New Construction No
Schools
Elementary Schools Jonesborough
Middle Schools Jonesborough
High Schools David Crockett
Others
Senior Community No
Tax ID 053o A 007.00
Acceptable Financing Cash, Conventional
Listing Terms Cash, Conventional






