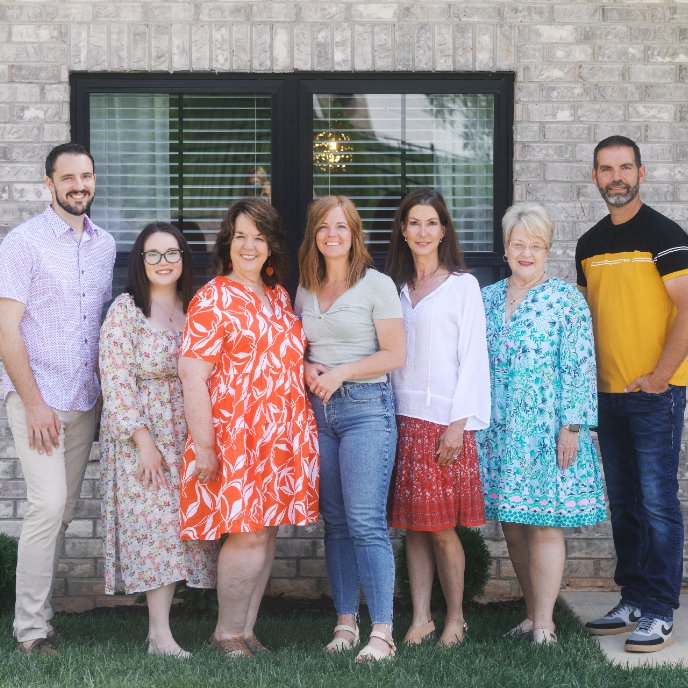
358 Highland RD Jonesborough, TN 37659
3 Beds
3 Baths
1,940 SqFt
UPDATED:
Key Details
Property Type Single Family Home
Sub Type Single Family Residence
Listing Status Active
Purchase Type For Sale
Square Footage 1,940 sqft
Price per Sqft $247
Subdivision Sulphur Spring Heights
MLS Listing ID 9986045
Style Farmhouse,Craftsman
Bedrooms 3
Full Baths 2
Half Baths 1
HOA Y/N No
Total Fin. Sqft 1940
Year Built 2025
Lot Size 0.400 Acres
Acres 0.4
Lot Dimensions 100x175
Property Sub-Type Single Family Residence
Source Tennessee/Virginia Regional MLS
Property Description
The main floor showcases LVP flooring throughout, creating a clean and modern feel. The kitchen is a showstopper with beautiful blue soft-close cabinets, white quartz countertops, a four-piece stainless steel appliance package, a large island and a graciously sized pantry. A convenient half bath and oversized laundry room complete the main level.
Upstairs, you'll find two additional bedrooms with ample space, a full bathroom with double sinks, and a flex room that can be used a home office, den, playroom - whatever suits your lifestyle.
Step outside and enjoy the peaceful setting - wooded lots on each side provide privacy without close neighbors, and the back deck overlooks a scenic pasture with grazing cattle, offering the perfect country view.
With its blend of style, functionality, and a picturesque location, this home is truly a must-see!
A one-year builder's warranty is included. Buyer's agent to verify all information. Owner/Agent.
Location
State TN
County Washington
Community Sulphur Spring Heights
Area 0.4
Zoning Residential
Direction From Johnson City, take the Gray exit and turn left toward Sulpher Springs. Turn left onto Highland Rd. Turn right at the first road to stay on Highland. House on the right after curve.
Rooms
Basement Block, Concrete, Crawl Space, Exterior Entry, Garage Door, Interior Entry, Partial, Unfinished, Walk-Out Access
Interior
Interior Features Primary Downstairs, Kitchen Island, Open Floorplan, Pantry, Solid Surface Counters, Utility Sink
Heating Heat Pump
Cooling Heat Pump
Flooring Carpet, Luxury Vinyl
Fireplace No
Window Features Double Pane Windows
Appliance Dishwasher, Microwave, Range, Refrigerator
Heat Source Heat Pump
Exterior
Parking Features Driveway, Concrete, Garage Door Opener
Garage Spaces 2.0
Utilities Available Cable Available, Electricity Connected, Phone Available, Water Connected
Amenities Available Landscaping
Roof Type Asphalt,Shingle
Topography Cleared, Sloped
Porch Back, Deck, Front Porch
Total Parking Spaces 2
Building
Story 2
Entry Level Two
Foundation Block
Sewer Septic Tank
Water Public
Architectural Style Farmhouse, Craftsman
Level or Stories 2
Structure Type Brick,Vinyl Siding
New Construction Yes
Schools
Elementary Schools Sulphur Springs
Middle Schools Sulphur Springs
High Schools Daniel Boone
Others
Senior Community No
Tax ID 034l B 016.00
Acceptable Financing Cash, Conventional, FHA, VA Loan
Listing Terms Cash, Conventional, FHA, VA Loan






