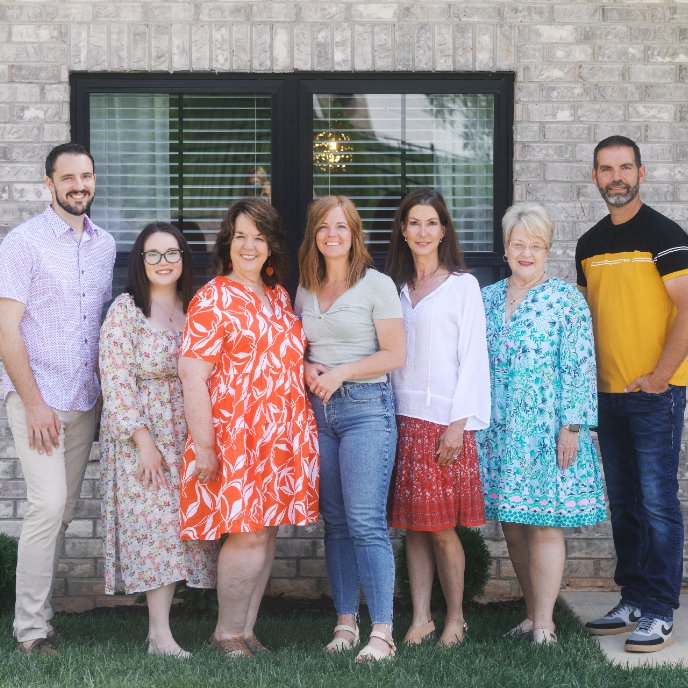
564 Catalina CT Jonesborough, TN 37659
3 Beds
2 Baths
1,604 SqFt
UPDATED:
Key Details
Property Type Single Family Home
Sub Type Single Family Residence
Listing Status Active
Purchase Type For Sale
Square Footage 1,604 sqft
Price per Sqft $271
Subdivision Mill Creek
MLS Listing ID 9986001
Style Ranch,Traditional
Bedrooms 3
Full Baths 2
HOA Y/N No
Total Fin. Sqft 1604
Year Built 2025
Lot Size 0.270 Acres
Acres 0.27
Lot Dimensions 100x127 IRR
Property Sub-Type Single Family Residence
Source Tennessee/Virginia Regional MLS
Property Description
Set in a welcoming new neighborhood, this 3 bedroom, 2 bath home offers comfort, style, and convenience in one. From your front door, you can step onto neighborhood walking trails that lead directly into downtown Jonesborough, where shops, dining, and local events bring Tennessee's oldest town to life.
The exterior blends timeless charm with low-maintenance materials, ensuring lasting curb appeal with minimal upkeep. Inside, an open-concept design connects the kitchen, dining area, and great room, creating a light-filled space that's perfect for both everyday living and entertaining.
The kitchen showcases today's most popular finishes with soft gray cabinetry, granite countertops, a stylish tile backsplash, stainless steel appliances, and a pantry for storage. The adjoining great room features a cozy fireplace, providing the perfect backdrop for gatherings or quiet evenings at home.
Your primary suite is a private retreat with a walk-in closet featuring solid shelving, a custom tile shower, and double vanities. Two comfortable guest bedrooms, a second full bath, and a dedicated laundry room complete the thoughtful one-level layout.
Additional highlights include:
2-car garage with automatic opener
Seamless flow between kitchen, dining, and great room
Upgraded finishes throughout for a move-in-ready experience
With its single-level floor plan, modern upgrades, and unbeatable location, this home delivers a lifestyle that's as practical as it is beautiful. All that's left to do is move in and enjoy.
Under Construction/Similar Photos Shown
Location
State TN
County Washington
Community Mill Creek
Area 0.27
Zoning PRD
Direction Start at the intersection of W Market St and State of Franklin Rd in Johnson City. Head west on W Market St toward Jonesborough. Turn right onto New Hope Rd. Turn left on John Paul Way. Turn right on Catalina Ct. House on right.
Rooms
Primary Bedroom Level First
Interior
Interior Features Primary Downstairs, Granite Counters, Kitchen/Dining Combo, Open Floorplan, Pantry, Walk-In Closet(s)
Heating Electric, Heat Pump, Electric
Cooling Heat Pump
Flooring Ceramic Tile, Luxury Vinyl
Fireplaces Number 1
Fireplaces Type Great Room
Fireplace Yes
Window Features Insulated Windows
Appliance Dishwasher, Disposal, Electric Range, Microwave
Heat Source Electric, Heat Pump
Laundry Electric Dryer Hookup, Washer Hookup
Exterior
Parking Features Driveway, Asphalt, Attached, Garage Door Opener
Garage Spaces 2.0
Utilities Available Electricity Connected, Sewer Connected
Amenities Available Landscaping
View Mountain(s)
Roof Type Asphalt,Shingle
Topography Level, Rolling Slope
Porch Rear Patio
Total Parking Spaces 2
Building
Entry Level One
Foundation Slab
Sewer Public Sewer
Water Public
Architectural Style Ranch, Traditional
Structure Type Brick,Vinyl Siding
New Construction Yes
Schools
Elementary Schools Jonesborough
Middle Schools Jonesborough
High Schools David Crockett
Others
Senior Community No
Tax ID 059 080.00
Acceptable Financing Cash, Conventional, VA Loan
Listing Terms Cash, Conventional, VA Loan


