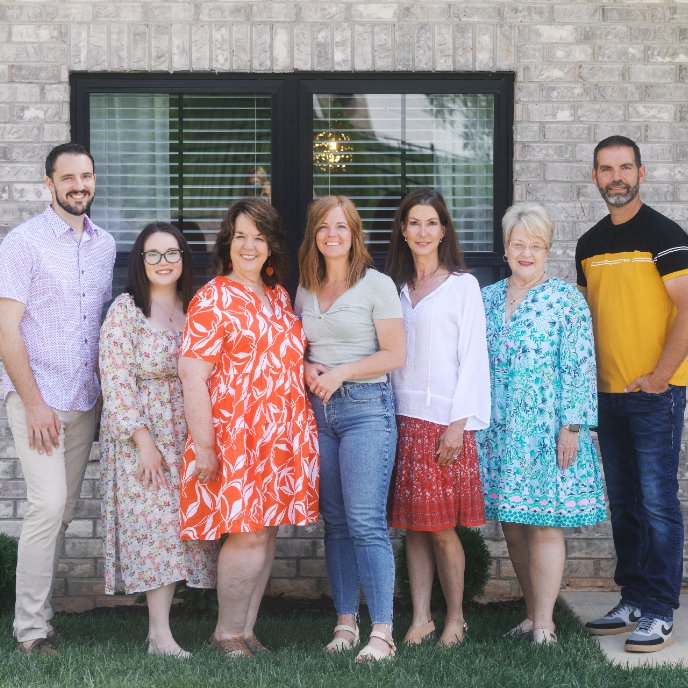
40 Oakmont LN Greeneville, TN 37743
2 Beds
3 Baths
3,033 SqFt
Open House
Fri Sep 12, 3:00pm - 5:00pm
UPDATED:
Key Details
Property Type Single Family Home
Sub Type Single Family Residence
Listing Status Active
Purchase Type For Sale
Square Footage 3,033 sqft
Price per Sqft $191
Subdivision Country Club Estates
MLS Listing ID 9985448
Style Ranch,Traditional
Bedrooms 2
Full Baths 3
HOA Y/N No
Total Fin. Sqft 3033
Year Built 1990
Lot Size 0.380 Acres
Acres 0.38
Lot Dimensions 177.57X142.18
Property Sub-Type Single Family Residence
Source Tennessee/Virginia Regional MLS
Property Description
What the owners love about this house:
The house is rock solid and well insulated;
expansive views through a wall of windows running the entire length of the house:
soft and subtle indirect lighting through most of the main level;
the design makes excellent use of space with lots of closets and storage;
the high efficiency wood burning fireplace makes it cozy in the winter;
a full bathroom and second kitchen in the finished basement creates lots of opportunities;
a large second garage and large workshop adjacent to the finished basement living area;
lovely gardens surrounding the house;
on the golf course but not in the line of fire;
quiet neighborhood with no through traffic; excellent location with easy access to Asheville NC, Pigeon Forge, Gatlinburg, Jonesborough and Johnson City
Buyers to verify all information provided including measurements.
*Furniture and Golf Cart Negotiable.
Location
State TN
County Greene
Community Country Club Estates
Area 0.38
Zoning A1
Direction Highway 70 south towards Asheville, left on E. Allen's Bridge road, left on Fairway, left on Oakmont, home on right.
Rooms
Basement Partially Finished
Interior
Interior Features Eat-in Kitchen, Pantry, Solid Surface Counters
Heating Fireplace(s), Heat Pump, Wood
Cooling Heat Pump
Flooring Carpet, Ceramic Tile, Hardwood
Fireplaces Type Living Room, See Remarks
Fireplace Yes
Window Features Double Pane Windows
Appliance Built-In Electric Oven, Dishwasher, Dryer, Refrigerator, Washer
Heat Source Fireplace(s), Heat Pump, Wood
Laundry Electric Dryer Hookup, Washer Hookup
Exterior
Exterior Feature See Remarks
Parking Features Concrete, Garage Door Opener
Garage Spaces 2.0
Amenities Available Landscaping
View Golf Course
Roof Type Metal
Topography Level, Sloped
Porch Back, Deck, Front Porch
Total Parking Spaces 2
Building
Entry Level One
Foundation Block
Sewer Septic Tank
Water Public
Architectural Style Ranch, Traditional
Structure Type Stone,Wood Siding
New Construction No
Schools
Elementary Schools Camp Creek
Middle Schools South Greene
High Schools South Greene
Others
Senior Community No
Tax ID 134j A 015.00
Acceptable Financing Cash, Conventional, FHA, VA Loan
Listing Terms Cash, Conventional, FHA, VA Loan






