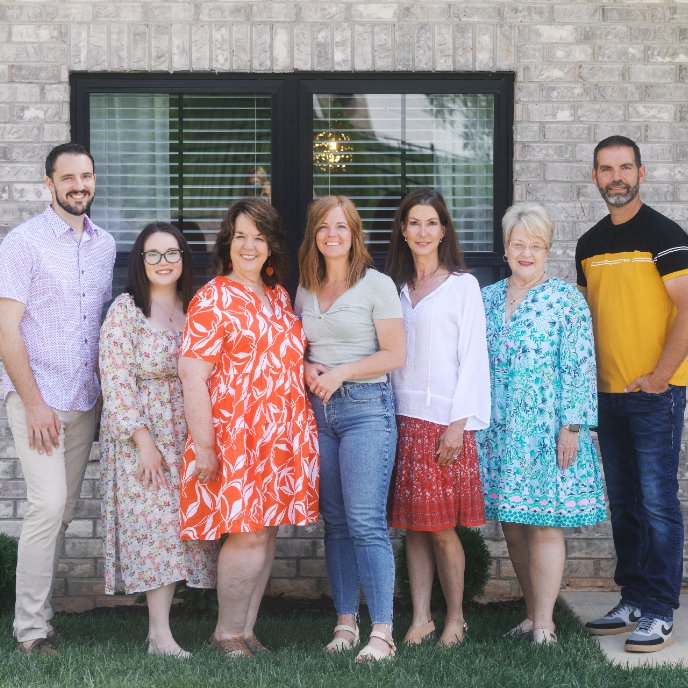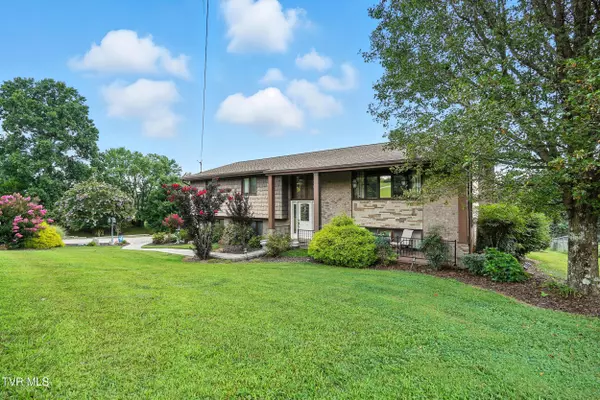
4820 Lake Park CT Kingsport, TN 37664
4 Beds
3 Baths
2,608 SqFt
UPDATED:
Key Details
Property Type Single Family Home
Sub Type Single Family Residence
Listing Status Active
Purchase Type For Sale
Square Footage 2,608 sqft
Price per Sqft $153
Subdivision Lake Park Estates
MLS Listing ID 9985363
Style Split Level
Bedrooms 4
Full Baths 3
HOA Y/N No
Total Fin. Sqft 2608
Year Built 1977
Lot Size 0.650 Acres
Acres 0.65
Lot Dimensions IRR
Property Sub-Type Single Family Residence
Source Tennessee/Virginia Regional MLS
Property Description
Upstairs you will find the kitchen, living room, formal dining room and 3 bedrooms and 2 full bathrooms. Downstairs you will find the 4th bedroom and 3rd full bathroom as well as a kitchenette, a bonus living area as well as a gorgeous sunroom!
Set on a generous 2 parcel lot, the property features a large yard with sweeping mountain views, perfect for outdoor activities, gardening, or simply enjoying the East Tennessee landscape. There is also a gazebo and a shed in the backyard.
Inside, the split foyer home boasts a practical layout designed to accommodate both everyday living and gatherings. Each bedroom offers ample storage and natural light, while the bathrooms are well-appointed to meet the needs of the whole household.
Located in the desirable Lakepark Estates subdivision, this property provides a balance of privacy and convenience with the added benefit of no city taxes.
Don't miss the opportunity to make this home yours and enjoy all that Kingsport living has to offer!
The information in this listing is deemed reliable but it is the buyers responsibility to verify the information.
Location
State TN
County Sullivan
Community Lake Park Estates
Area 0.65
Zoning R1
Direction From Johnson City: Take TN-36 N towards Kingsport. Turn right onto Colonial Heights Rd. In 1.5 mi, turn right onto Hemlock Rd, then left onto Fall Creek Rd. In 2.2 mi, turn left on to Emory Church Rd. In 0.5 mi, turn right onto Lake Park Dr then turn right onto Lake Park Ct. House is on the left.
Rooms
Other Rooms Storage
Basement Block, Finished, Garage Door, Heated, Walk-Out Access
Interior
Interior Features Eat-in Kitchen, Laminate Counters, Walk-In Closet(s)
Heating Central
Cooling Central Air
Flooring Carpet, Hardwood, Laminate, Tile
Window Features Double Pane Windows
Appliance Built-In Electric Oven, Cooktop, Dishwasher, Dryer, Microwave, Refrigerator, Washer, Water Softener
Heat Source Central
Laundry Electric Dryer Hookup, Washer Hookup
Exterior
Parking Features Attached
Garage Spaces 2.0
View Mountain(s)
Roof Type Shingle
Topography Level
Porch Back, Porch
Total Parking Spaces 2
Building
Entry Level Two
Foundation Block
Sewer Septic Tank
Water Public
Architectural Style Split Level
Structure Type Brick,Stone Veneer,Vinyl Siding
New Construction No
Schools
Elementary Schools Indian Springs
Middle Schools Sullivan Central Middle
High Schools West Ridge
Others
Senior Community No
Tax ID 063i A 021.00
Acceptable Financing Cash, Conventional, FHA, VA Loan
Listing Terms Cash, Conventional, FHA, VA Loan






