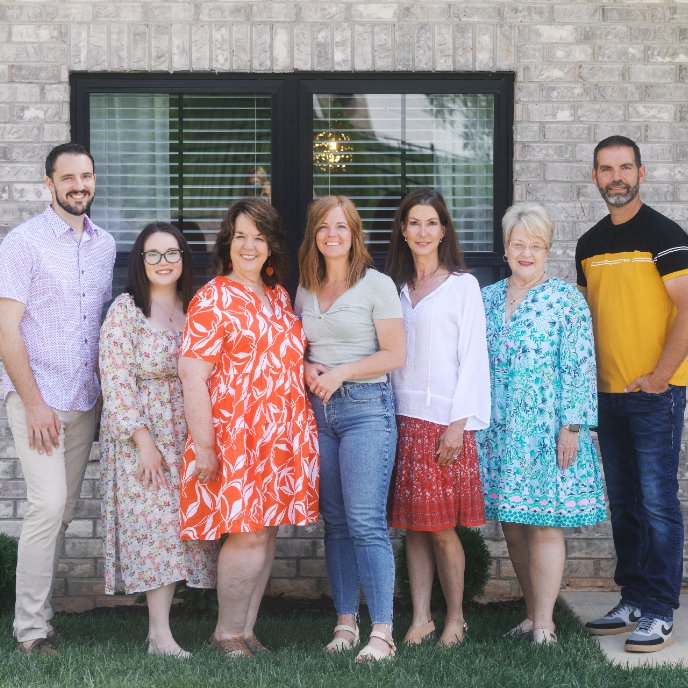
141 May Apple DR Bluff City, TN 37618
3 Beds
3 Baths
1,572 SqFt
UPDATED:
Key Details
Property Type Single Family Home
Sub Type Single Family Residence
Listing Status Active
Purchase Type For Sale
Square Footage 1,572 sqft
Price per Sqft $215
Subdivision Fox Meadows
MLS Listing ID 9985157
Style Traditional
Bedrooms 3
Full Baths 2
Half Baths 1
HOA Y/N No
Total Fin. Sqft 1572
Year Built 2017
Lot Size 9,583 Sqft
Acres 0.22
Lot Dimensions 9583
Property Sub-Type Single Family Residence
Source Tennessee/Virginia Regional MLS
Property Description
Step inside this beautifully presented 1,572 sq. ft. home featuring 3 bedrooms and 2.5 bathrooms. A fresh white palette flows throughout, creating a bright and inviting atmosphere. The open-concept living, dining, and kitchen areas are enhanced by a graceful arched doorway—ideal for entertaining family and friends.
The home includes a 2-car attached garage, updated fixtures, and stainless steel appliances, including a brand-new range and dishwasher. Enjoy the privacy of a fenced yard on a corner lot and the convenience of being in the highly sought-after Avoca School District.
Virtually staged to showcase its potential, this home combines style, comfort, and a prime location near shopping and dining. Some information in this listing may have been obtained from third-party and/or tax records and should be independently verified. Buyer(s) must confirm all details.
Location
State TN
County Sullivan
Community Fox Meadows
Area 0.22
Zoning Residential
Direction From I-26, take exit 19 for TN-381 toward Bristol. Take US-19W and 11E N to Bristol. Turn left onto Oakdale Rd. Turn right onto Beaver Creek Rd. Turn right onto Fox Meadows Dr. Turn right onto May Apple Dr.
Interior
Interior Features Eat-in Kitchen, Kitchen/Dining Combo, Laminate Counters, Pantry, Walk-In Closet(s)
Heating Heat Pump
Cooling Heat Pump
Appliance Dishwasher, Disposal, Dryer, Electric Range, Microwave, Refrigerator, Washer
Heat Source Heat Pump
Laundry Electric Dryer Hookup, Washer Hookup
Exterior
Parking Features Driveway, Attached, Concrete, Garage Door Opener
Garage Spaces 2.0
Utilities Available Electricity Connected, Sewer Connected, Water Connected
Amenities Available Landscaping
Roof Type Asphalt,Shingle
Topography Rolling Slope
Porch Covered, Front Patio, Rear Patio
Total Parking Spaces 2
Building
Entry Level Two
Foundation Slab
Sewer Public Sewer
Water Public
Architectural Style Traditional
Structure Type Vinyl Siding
New Construction No
Schools
Elementary Schools Avoca
Middle Schools Vance
High Schools Tennessee
Others
Senior Community No
Tax ID 081l B 014.00
Acceptable Financing Cash, Conventional
Listing Terms Cash, Conventional






