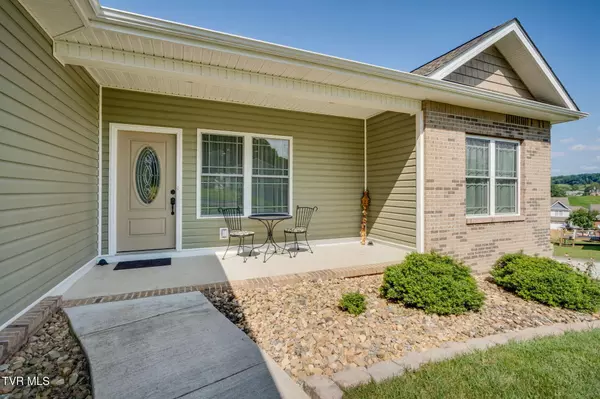1170 Martingale SQ Kingsport, TN 37663
3 Beds
2 Baths
1,509 SqFt
UPDATED:
Key Details
Property Type Single Family Home
Sub Type Single Family Residence
Listing Status Active
Purchase Type For Sale
Square Footage 1,509 sqft
Price per Sqft $231
Subdivision Polo Fields
MLS Listing ID 9983560
Style Ranch
Bedrooms 3
Full Baths 2
HOA Y/N No
Total Fin. Sqft 1509
Year Built 2015
Lot Size 0.330 Acres
Acres 0.33
Lot Dimensions .33 Ac
Property Sub-Type Single Family Residence
Source Tennessee/Virginia Regional MLS
Property Description
Step inside to open living space with engineered hardwood floors, tiled bathrooms, plush carpet in the bedrooms. The large primary suite features a luxurious tiled walk-in shower & generous closet space. The open living area flows seamlessly to the screened back deck, the perfect spot for morning coffee or relaxing evenings.
Outside, you'll find one of the prettiest lawns around, complete with an irrigation system, lush landscaping, vibrant flower beds & a fenced side yard ideal for pets or gardening. Enjoy evenings around the fire pit or just taking in the gorgeous mountain views.
The two-car garage provides easy access into the home, while the walk-out basement offers a clean & versatile space ideal for a workshop, storage, or hobby area—complete with utility sink & shelving.
Features include: Heat pump replaced in 2021: Gas furnace in ceiling for emergency heat; Central vacuum system; Washer/dryer to convey
Located just minutes from Warriors Path State Park, the golf course, & quick access to both I-26 & I-81. You can be anywhere in the Tri-Cities in less than 20 minutes—from Kingsport to Johnson City to Bristol.
Homes with this level of care & attention to detail are rare. Whether you're looking for move-in-ready convenience, incredible outdoor space, or an ideal location, this home checks all the boxes. Call your favorite realtor to schedule your showing today.
Location
State TN
County Sullivan
Community Polo Fields
Area 0.33
Zoning Rs
Direction GPS friendly directions. From S John B Dennis Hwy, take Moreland Dr for 1.9 miles to left on Rock Springs Road. Go 0.2 miles to right on Martingale Square; the home will be located on the right
Rooms
Basement Block, Concrete, Exterior Entry, Plumbed, Walk-Out Access, Workshop
Interior
Interior Features Central Vacuum, Eat-in Kitchen, Granite Counters, Kitchen/Dining Combo, Open Floorplan, Pantry, Shower Only, Utility Sink, Walk-In Closet(s)
Heating Heat Pump
Cooling Ceiling Fan(s), Heat Pump
Flooring Carpet, Ceramic Tile, Hardwood
Fireplaces Number 1
Fireplaces Type Living Room
Fireplace Yes
Window Features Double Pane Windows,Insulated Windows
Appliance Dishwasher, Dryer, Microwave, Refrigerator, Washer
Heat Source Heat Pump
Laundry Gas Dryer Hookup
Exterior
Exterior Feature Sprinkler System
Parking Features Attached, Concrete, Garage Door Opener
Garage Spaces 2.0
Community Features Sidewalks, Curbs
Utilities Available Electricity Connected, Sewer Connected, Water Connected
Amenities Available Landscaping
View Mountain(s)
Roof Type Shingle
Topography Rolling Slope
Porch Covered, Deck, Screened
Total Parking Spaces 2
Building
Story 1
Entry Level One
Foundation Block
Sewer Public Sewer
Water Public
Architectural Style Ranch
Level or Stories 1
Structure Type Brick,Vinyl Siding
New Construction No
Schools
Elementary Schools Johnson
Middle Schools Robinson
High Schools Dobyns Bennett
Others
Senior Community No
Tax ID 091e A 001.32
Acceptable Financing Cash, Conventional, FHA, VA Loan
Listing Terms Cash, Conventional, FHA, VA Loan





