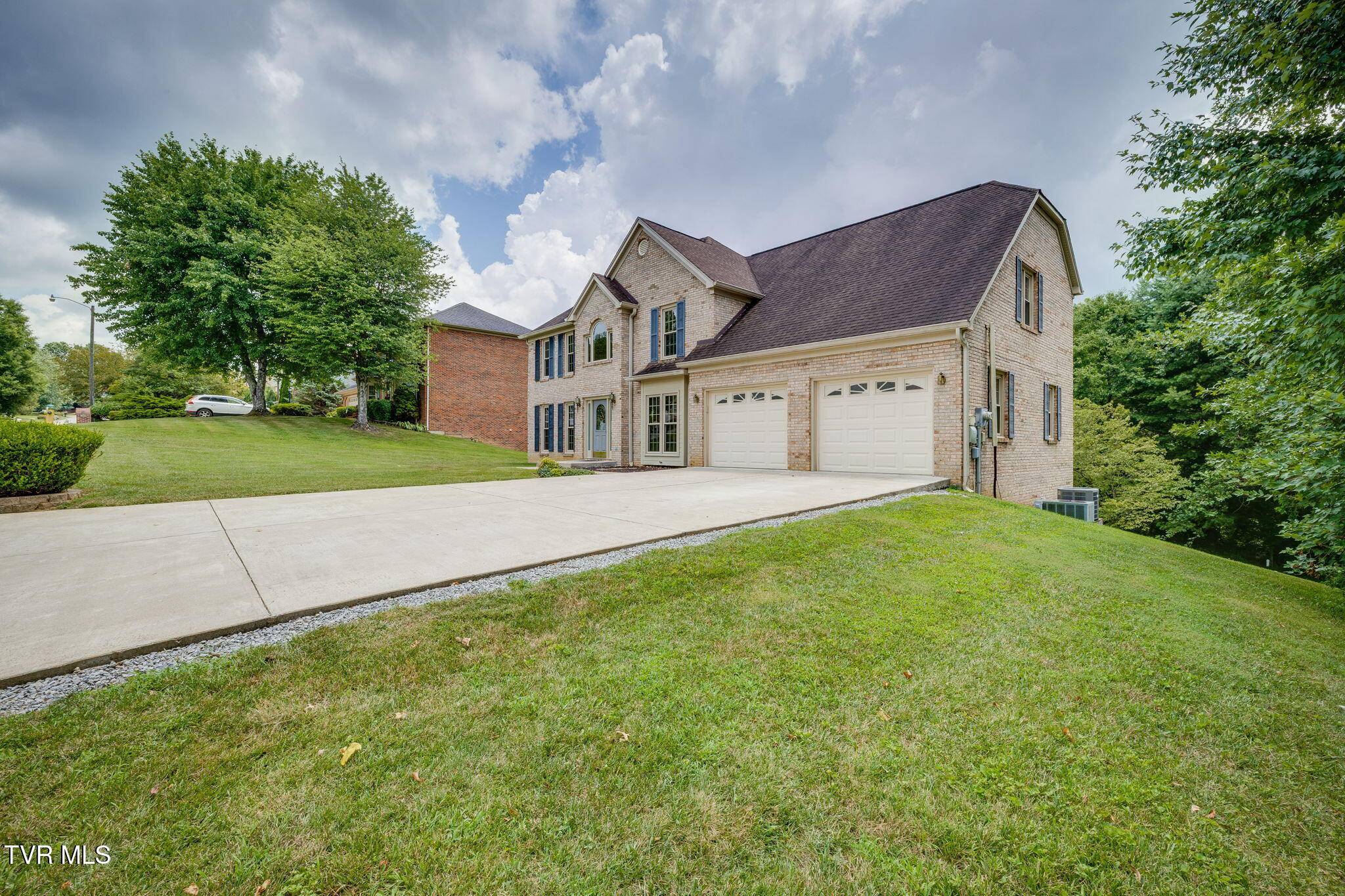125 Stonehenge DR Bristol, TN 37620
5 Beds
3 Baths
2,388 SqFt
UPDATED:
Key Details
Property Type Single Family Home
Listing Status Active
Purchase Type For Rent
Square Footage 2,388 sqft
Subdivision Candlewyck
MLS Listing ID 9983451
Style Traditional
Bedrooms 5
Full Baths 2
Half Baths 1
Total Fin. Sqft 2388
Year Built 1990
Lot Size 0.360 Acres
Acres 0.36
Lot Dimensions 100x161.95 IRR
Source Tennessee/Virginia Regional MLS
Property Description
Step inside to discover a spacious layout with elegant formal and casual living areas. The heart of the home is the warm and inviting kitchen, recently updated with gleaming granite countertops, custom oak cabinetry, stainless steel appliances, and a center island perfect for prep work or casual dining. The tile flooring complements the rich cabinetry, and there's plenty of room for storage and gathering.
The main living spaces are bright and open, featuring hardwood floors and abundant natural light. A cozy fireplace adds comfort and charm, perfect for chilly evenings. Upstairs, you'll find 5 generously sized bedrooms, including a primary suite with a walk-in closet and private bath.
Additional highlights include a spacious two-car garage and unfinished basement for additional storage. This home is also just minutes from downtown Bristol, shopping, dining, and medical facilities.
This is a rare opportunity to lease a quality home in one of Bristol's most desirable neighborhoods. Whether you're sipping coffee on the back deck or hosting holiday gatherings in the formal dining room, 125 Stonehenge Drive feels like home.
Credit & Background Application Required. Security Deposit, Lease, & Renter's Insurance Required. No Smoking & No Pets.
Location
State TN
County Sullivan
Community Candlewyck
Area 0.36
Zoning R 1A
Direction Head north on Tadlock Rd toward King College. Turn RIGHT onto King College Rd. Turn LEFT to stay on King College Rd. Turn LEFT onto Old Jonesboro Rd. Turn RIGHT onto Amber Dr. Turn RIGHT onto Stonehenge Dr. Home will be on the LEFT.
Rooms
Basement Block, Concrete, Exterior Entry, Heated, Walk-Out Access
Interior
Interior Features Central Vacuum, Granite Counters
Heating Heat Pump
Cooling Heat Pump
Flooring Tile, Hardwood
Fireplaces Type Living Room
Window Features Storm Window(s)
Appliance Dishwasher, Electric Range, Microwave, Refrigerator
Heat Source Heat Pump
Laundry Electric Dryer Hookup, Washer Hookup
Exterior
Exterior Feature Balcony
Parking Features Driveway, Attached, Garage Door Opener
Garage Spaces 2.0
Utilities Available Cable Connected, Electricity Connected, Water Connected
View Mountain(s)
Roof Type Shingle
Topography Level
Porch Deck
Total Parking Spaces 2
Building
Story 2
Entry Level Two
Foundation Block
Sewer Public Sewer
Water Public
Architectural Style Traditional
Level or Stories 2
Structure Type Brick
New Construction No
Schools
Elementary Schools Holston View
Middle Schools Vance
High Schools Tennessee
Others
Senior Community No
Tax ID 022l G 047.00





