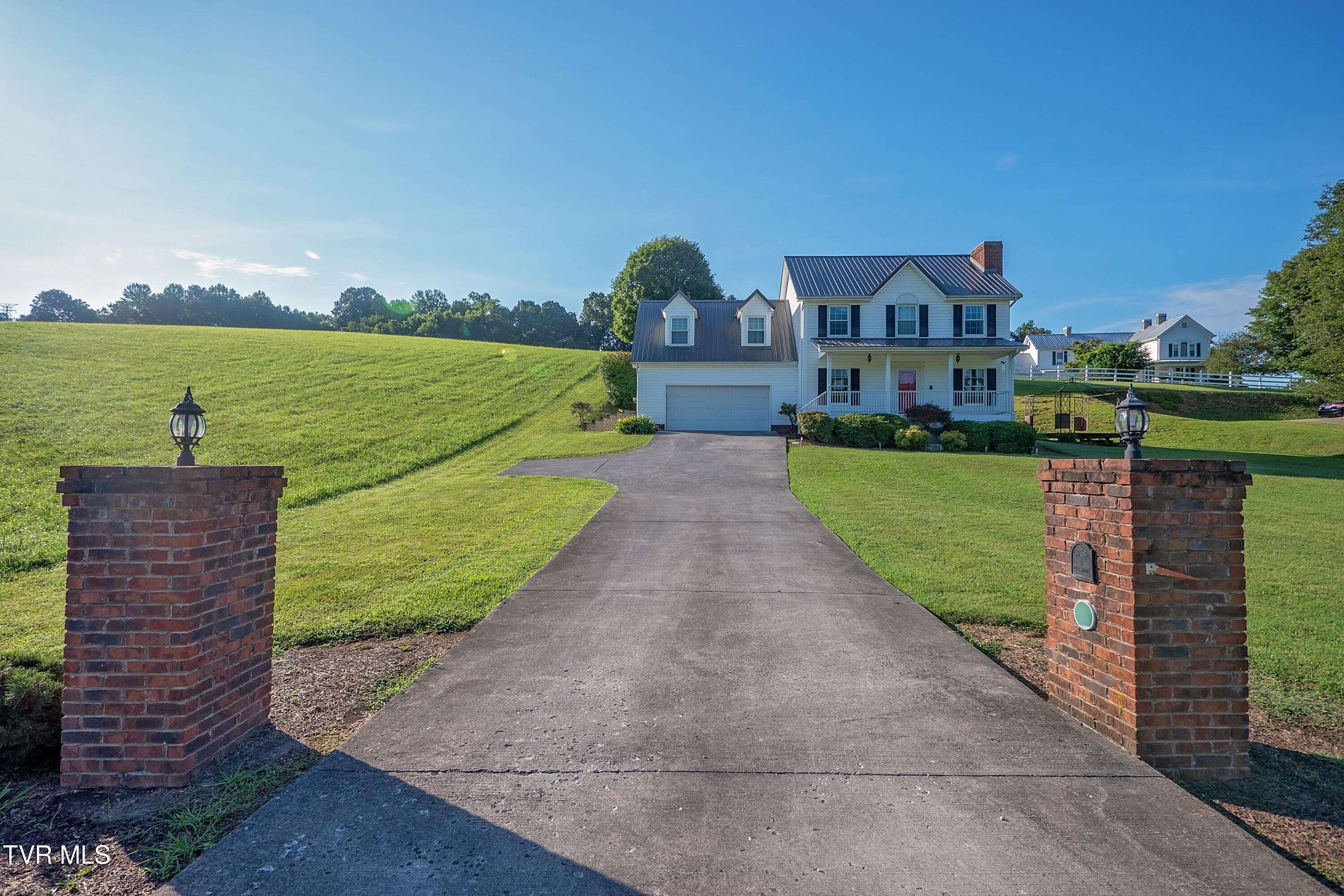770 Highway 126 Bristol, TN 37620
4 Beds
3 Baths
2,096 SqFt
UPDATED:
Key Details
Property Type Single Family Home
Sub Type Single Family Residence
Listing Status Active
Purchase Type For Sale
Square Footage 2,096 sqft
Price per Sqft $171
Subdivision Grayson Colony Ph 1 Replat
MLS Listing ID 9983368
Style Traditional
Bedrooms 4
Full Baths 2
Half Baths 1
HOA Y/N No
Total Fin. Sqft 2096
Year Built 1997
Lot Size 0.460 Acres
Acres 0.46
Lot Dimensions 112.49 x 194.23 IRR
Property Sub-Type Single Family Residence
Source Tennessee/Virginia Regional MLS
Property Description
This beautiful 2-story home offers the perfect blend of country charm and modern comfort. Relax on the amazing covered front porch and soak in a view of farmland and rolling pastures.
Inside, you'll find rich hardwood flooring throughout the main living areas. The spacious living room features a cozy gas fireplace, perfect for gathering with family or enjoying a quiet evening. The formal dining room adds a touch of elegance, while the bright eat-in kitchen boasts stainless steel appliances, a gas range, and plenty of space for everyday living.
With 4 bedrooms and 2.5 baths, there's room for everyone—and flexibility too! The fourth bedroom works wonderfully as a bonus room, home office, or playroom. The master suite offers a private retreat, and the large back deck is ideal for entertaining, grilling, or just enjoying the outdoors. The Gazebo offers a place to entertain or relax as well.
Located just minutes walk from Steele Creek Park, convenient to the Pinnacle and Bristol Regional Medical Center. Come experience all it has to offer!
Information taken from third party sources. Buyers responsibility to verify information.
Location
State TN
County Sullivan
Community Grayson Colony Ph 1 Replat
Area 0.46
Zoning B 3 / R 1A
Direction From 11W/State street, turn right on Highway 126 West (Blountville Highway). House on left. See Sign.
Rooms
Other Rooms Gazebo
Interior
Interior Features Granite Counters, Walk-In Closet(s)
Heating Heat Pump, Natural Gas
Cooling Heat Pump
Flooring Carpet, Ceramic Tile, Hardwood, Laminate
Fireplaces Number 1
Fireplaces Type Gas Log, Living Room
Fireplace Yes
Appliance Dishwasher, Gas Range, Microwave, Refrigerator
Heat Source Heat Pump, Natural Gas
Exterior
Parking Features Driveway, Asphalt
Garage Spaces 2.0
Amenities Available Landscaping
Roof Type Metal
Topography Level, Sloped
Porch Back, Covered, Deck, Front Porch
Total Parking Spaces 2
Building
Story 2
Entry Level Two
Sewer Public Sewer
Water Public
Architectural Style Traditional
Level or Stories 2
Structure Type Vinyl Siding
New Construction No
Schools
Elementary Schools Anderson
Middle Schools Vance
High Schools Tennessee
Others
Senior Community No
Tax ID 019l D 006.00
Acceptable Financing Cash, Conventional, FHA, VA Loan
Listing Terms Cash, Conventional, FHA, VA Loan





