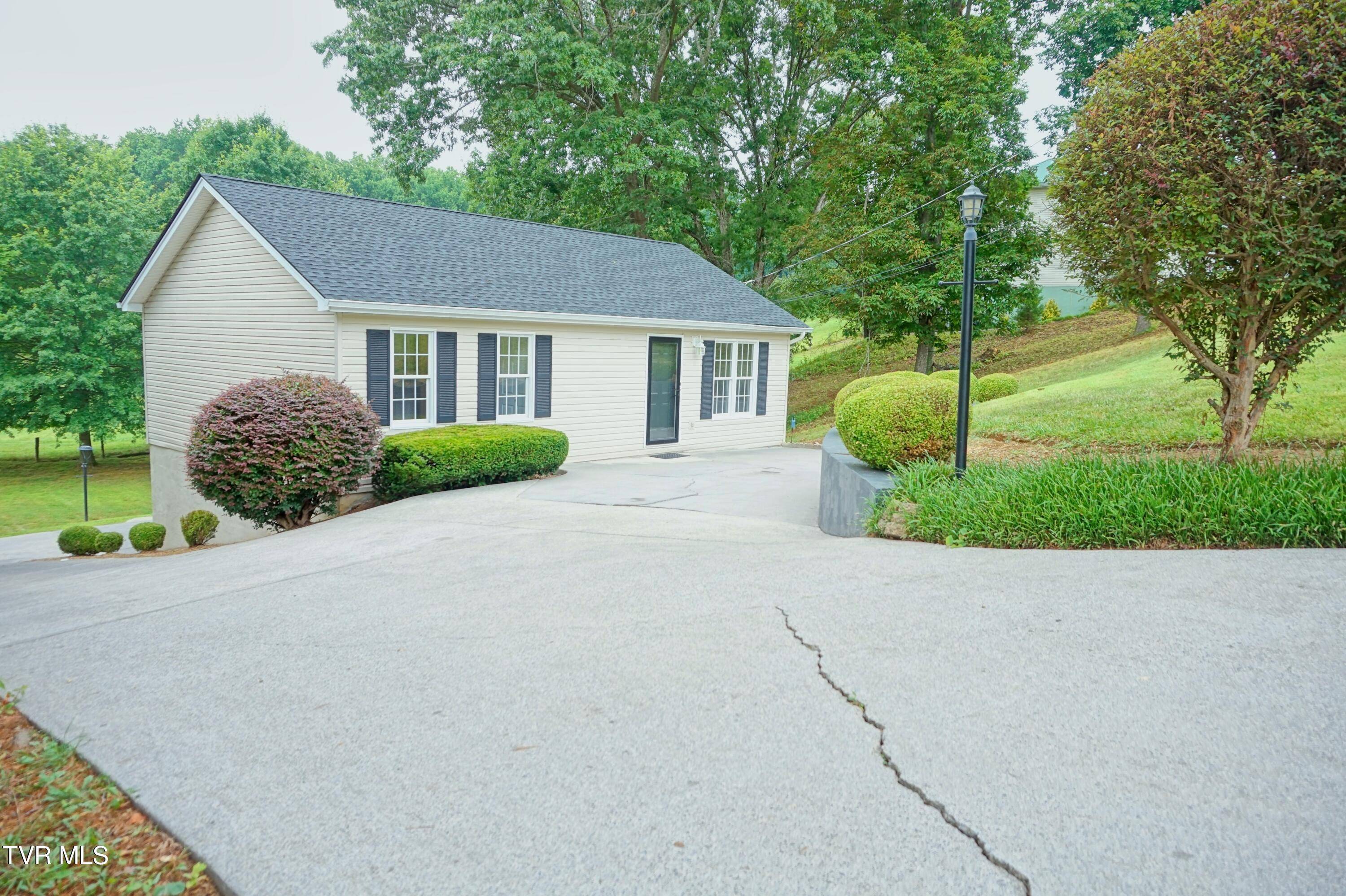311 Jefferson DR Church Hill, TN 37642
2 Beds
1 Bath
864 SqFt
UPDATED:
Key Details
Property Type Single Family Home
Sub Type Single Family Residence
Listing Status Active
Purchase Type For Sale
Square Footage 864 sqft
Price per Sqft $289
Subdivision Eugene Christian
MLS Listing ID 9983139
Style Ranch
Bedrooms 2
Full Baths 1
HOA Y/N No
Total Fin. Sqft 864
Year Built 1997
Lot Dimensions 104 X 184
Property Sub-Type Single Family Residence
Source Tennessee/Virginia Regional MLS
Property Description
Move-in ready and full of charm, this beautifully updated home sits on two lots, offering extra space and flexibility for outdoor living, gardening, or future expansion. Inside, you'll find fresh paint throughout, new windows, and gorgeous flooring that ties every room together. The open floor plan creates a bright, airy living space that flows seamlessly into the kitchen and dining area, perfect for entertaining or everyday comfort.
The kitchen shines with pristine white cabinetry, accented by sleek black hardware and all-new plumbing fixtures, creating a clean, modern feel. The completely renovated bathroom offers stylish finishes and thoughtful touches throughout.
Step outside to the new deck, overlooking a beautiful lot lined with mature trees and privacy. The full walk-out basement includes a separate entrance, providing flexible space for additional living, storage, or rental potential.
Additional highlights include abundant parking, a garage with automatic door opener, and excellent curb appeal.
This one checks all the boxes — style, comfort, and functionality — all on two lots you'll be proud to call your own. Don't miss it!
Location
State TN
County Hawkins
Community Eugene Christian
Zoning R 1
Direction From Kingsport, Hwy 11 towards Church Hill, right on North Central, left on Main, Right on Jefferson, Rt on Arnold, Left on Jefferson, House on left
Rooms
Basement Concrete, Exterior Entry, Full, Interior Entry
Primary Bedroom Level First
Interior
Interior Features Granite Counters, Kitchen/Dining Combo, Open Floorplan, Remodeled, Soaking Tub, Solid Surface Counters
Heating Heat Pump
Cooling Ceiling Fan(s), Heat Pump
Flooring Laminate
Window Features Double Pane Windows
Appliance Dishwasher, Electric Range, Microwave, Refrigerator
Heat Source Heat Pump
Laundry Electric Dryer Hookup, Washer Hookup
Exterior
Parking Features Driveway, Attached, Concrete, Garage Door Opener, Parking Pad
Garage Spaces 864.0
Utilities Available Electricity Connected, Sewer Connected, Water Connected
Amenities Available Landscaping
Roof Type Shingle
Topography Level, Sloped
Porch Back, Deck
Total Parking Spaces 864
Building
Story 1
Entry Level One
Foundation Block
Sewer Public Sewer
Water Public
Architectural Style Ranch
Level or Stories 1
Structure Type Block,Vinyl Siding
New Construction No
Schools
Elementary Schools Church Hill
Middle Schools Church Hill
High Schools Volunteer
Others
Senior Community No
Tax ID 031m A 011.02
Acceptable Financing Cash, Conventional, FHA, VA Loan
Listing Terms Cash, Conventional, FHA, VA Loan





