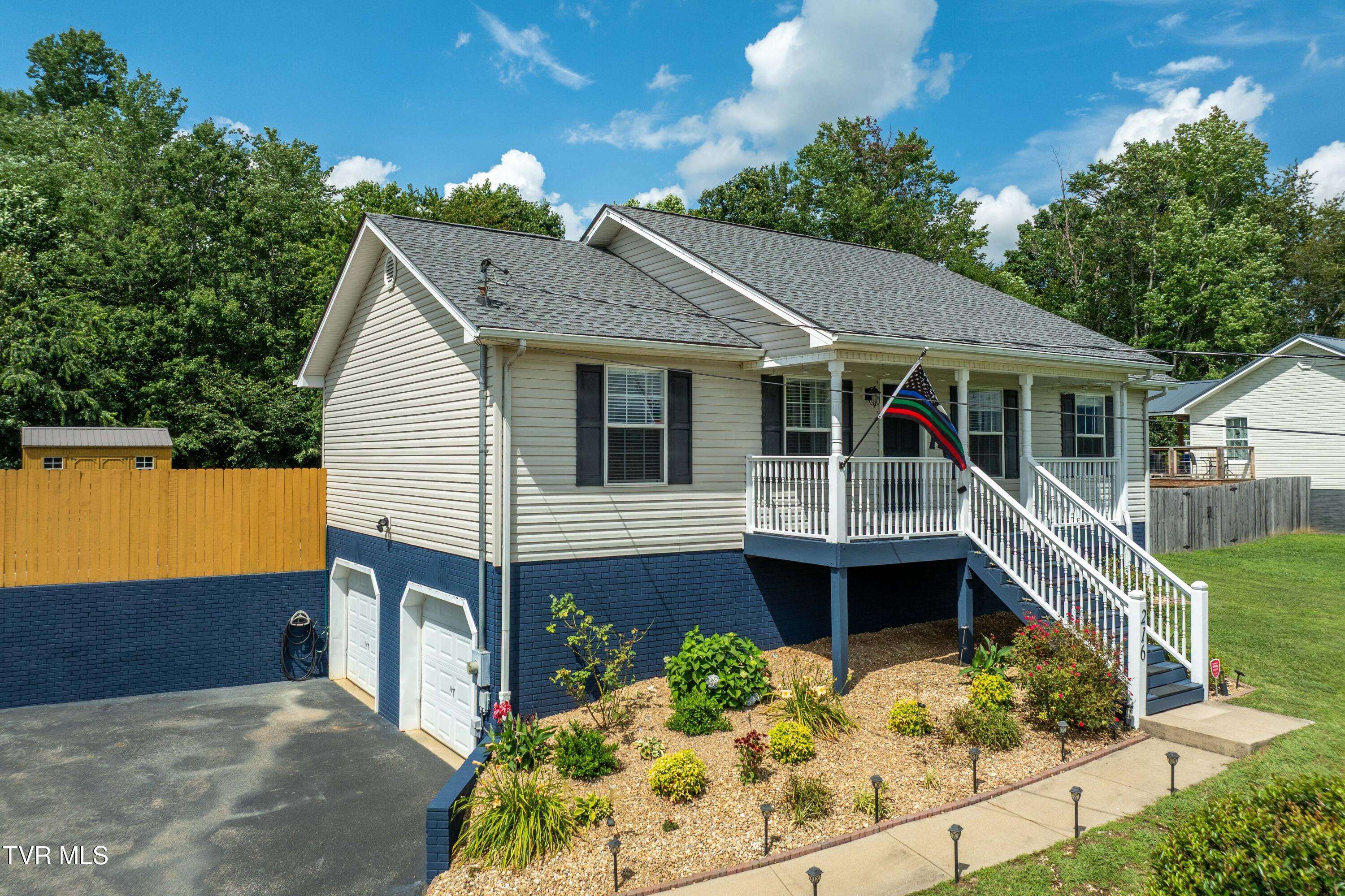216 Mockingbird PL Jonesborough, TN 37659
3 Beds
3 Baths
1,716 SqFt
UPDATED:
Key Details
Property Type Single Family Home
Sub Type Single Family Residence
Listing Status Active
Purchase Type For Sale
Square Footage 1,716 sqft
Price per Sqft $305
Subdivision Mockingbird Place
MLS Listing ID 9983001
Style Raised Ranch
Bedrooms 3
Full Baths 2
Half Baths 1
HOA Y/N No
Total Fin. Sqft 1716
Year Built 2003
Lot Size 1.720 Acres
Acres 1.72
Lot Dimensions 50.54 X 435.51 IRR
Property Sub-Type Single Family Residence
Source Tennessee/Virginia Regional MLS
Property Description
Step out back and you'll find your own personal retreat. The recently installed heated in-ground pool with a spacious stamped concrete patio sets the stage for unforgettable summer days. Just steps away is a screened-in gazebo, complete with ceiling fans and privacy curtains—perfect for relaxing in the shade or hosting guests. A convenient half bath with storage nearby makes poolside living even more enjoyable and functional.
Inside, the home features a smart layout with 3 bedrooms and 2 full baths on the main level, freshly painted walls, and updated interior light fixtures throughout. The finished basement offers a great bonus space that can be used as a rec room, theater, home office, gym, 4th bedroom, or play area—plenty of flexibility to fit your needs.
Need a place to work or store tools and toys? The detached 2-car garage with electric is ideal for a workshop, hobby space, or additional storage. There are also multiple outbuildings on the property, giving you room for lawn equipment, seasonal items, or even more project space.
The large lot offers both cleared yard and wooded privacy, attracting frequent visits from deer and giving you that tucked-away feeling while still being just minutes to historic downtown Jonesborough.
This home is a rare find with modern updates, outdoor living spaces, and room to spread out—don't miss your opportunity to make it yours!
Buyer/Buyer's Agent to verify all info.
Location
State TN
County Washington
Community Mockingbird Place
Area 1.72
Zoning Residential
Direction From Old Embreeville Rd, turn into Mockingbird Place. See sign on right.
Rooms
Other Rooms Garage(s), Outbuilding, Second Garage, Shed(s), Storage, Workshop
Interior
Interior Features Kitchen/Dining Combo, Laminate Counters, Open Floorplan, Solid Surface Counters, Walk-In Closet(s)
Heating Heat Pump
Cooling Ceiling Fan(s), Heat Pump
Flooring Hardwood, Tile
Window Features Double Pane Windows,Insulated Windows,Window Treatments
Appliance Dishwasher, Electric Range, Microwave, Refrigerator
Heat Source Heat Pump
Laundry Electric Dryer Hookup, Washer Hookup
Exterior
Exterior Feature Other, See Remarks
Parking Features Driveway, Asphalt, Attached, Detached, Garage Door Opener
Garage Spaces 4.0
Pool Heated, In Ground
View Mountain(s)
Roof Type Shingle
Topography Level, Sloped
Porch Back, Covered, Deck, Front Porch
Total Parking Spaces 4
Building
Story 1
Entry Level Two
Sewer Septic Tank
Water Public
Architectural Style Raised Ranch
Level or Stories 1
Structure Type Vinyl Siding
New Construction No
Schools
Elementary Schools Jonesborough
Middle Schools Jonesborough
High Schools David Crockett
Others
Senior Community No
Tax ID 068f C 005.00
Acceptable Financing Cash, Conventional, VA Loan
Listing Terms Cash, Conventional, VA Loan





