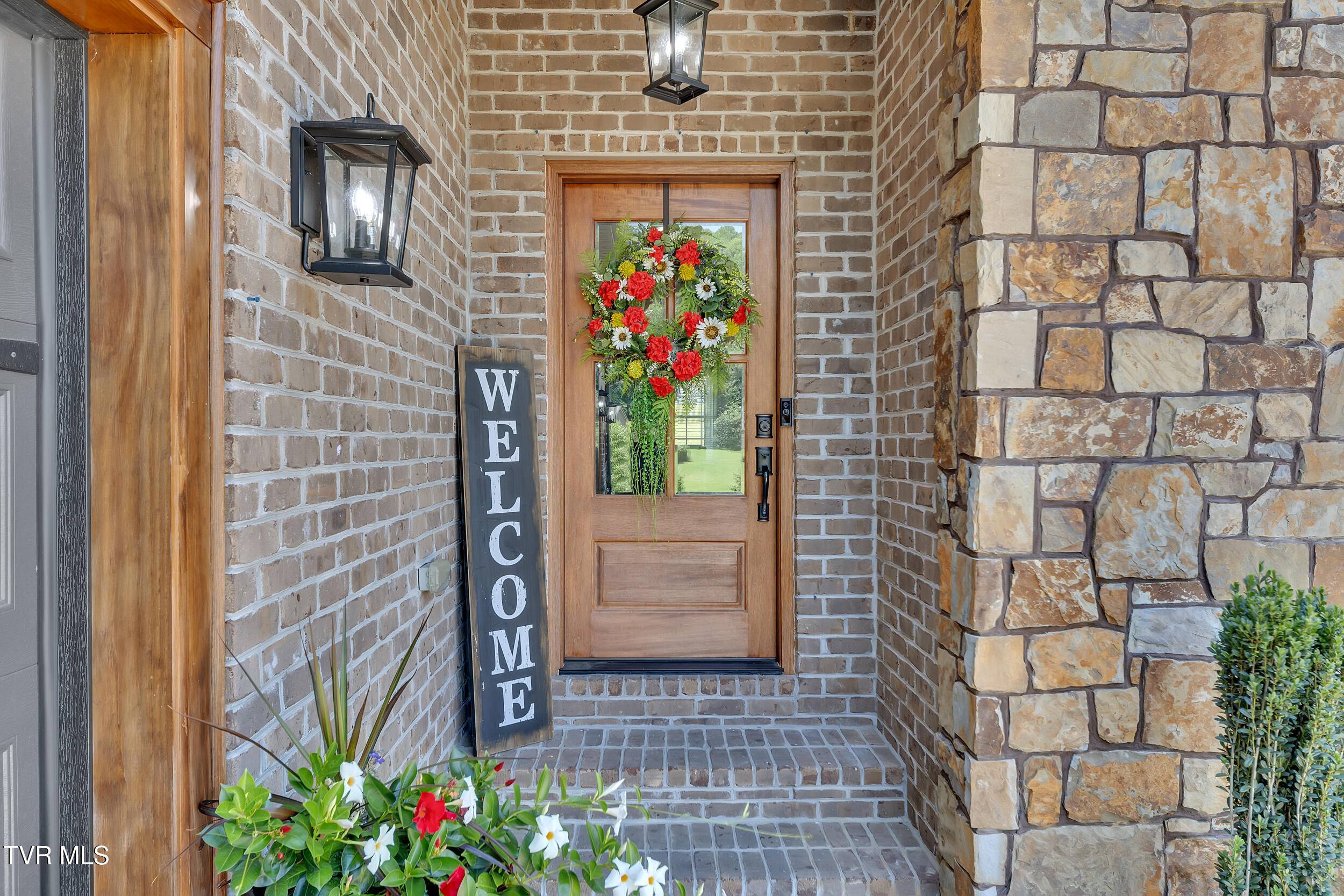150 Shadden Springs Johnson City, TN 37615
4 Beds
4 Baths
3,100 SqFt
UPDATED:
Key Details
Property Type Single Family Home
Sub Type Single Family Residence
Listing Status Active
Purchase Type For Sale
Square Footage 3,100 sqft
Price per Sqft $241
Subdivision Shadden Springs
MLS Listing ID 9982801
Style Craftsman,Victorian
Bedrooms 4
Full Baths 3
Half Baths 1
HOA Fees $17/mo
HOA Y/N Yes
Total Fin. Sqft 3100
Year Built 2015
Lot Size 0.650 Acres
Acres 0.65
Lot Dimensions see acreage
Property Sub-Type Single Family Residence
Source Tennessee/Virginia Regional MLS
Property Description
The main level checks every box: a gas fireplace that brings warmth and style, crisp crown molding for a polished finish, and four generous bedrooms—including a true primary suite built for privacy and ease. Step through the patio doors and you're in your own backyard retreat—fully fenced, thoughtfully landscaped, and sprawling across more than half an acre of this very sought after location.
Upstairs? Transformed. Complete with a bonus room used as a 4TH BEDROOM, sleek new bathroom, and a dream closet to drool over.
The kitchen? Clean, modern, and ready to work, with appliances that stay and countertops that elevate the space.
New light fixtures. New blinds. New paint. New fireplace. New HVAC upstairs. New water heater. The list keeps going—because nothing was overlooked.
Outside, the curb appeal is dialed all the way up with all-new shutters, upgraded garage wood trim, refreshed landscaping, and subtle landscape lighting that takes the whole look next level.
Inside, you'll find smart home comfort with Ecobee thermostats and a Fleenor security system already in place. Professional closet shelving and thoughtful touches throughout finish it all off.
This isn't your typical remodel—it's a full-scale refresh done right. If you're tired of seeing homes with broken promises...you just found the one that actually delivers.
Location
State TN
County Washington
Community Shadden Springs
Area 0.65
Zoning RS
Direction From I-26 take exit 17 towards Jonesborough, right onto Highland Church Road, left onto Shadden Road, then left onto Shadden Springs, house on the right. Sign in yard.
Rooms
Basement Crawl Space
Interior
Interior Features Primary Downstairs, Granite Counters, Kitchen/Dining Combo, Open Floorplan, Pantry, Remodeled, Walk-In Closet(s)
Heating Central, Heat Pump
Cooling Central Air, Heat Pump
Flooring Carpet, Laminate, Tile
Fireplaces Number 1
Fireplaces Type Gas Log
Fireplace Yes
Window Features Double Pane Windows
Appliance Dishwasher, Disposal, Gas Range, Microwave, Refrigerator
Heat Source Central, Heat Pump
Exterior
Exterior Feature See Remarks
Parking Features Driveway, Attached, Garage Door Opener
Garage Spaces 3.0
Utilities Available Electricity Connected, Natural Gas Connected, Water Connected
Amenities Available Landscaping
Roof Type Shingle
Topography Cleared, Level
Porch Covered, Rear Patio
Total Parking Spaces 3
Building
Story 2
Entry Level One and One Half
Foundation Block
Sewer Septic Tank
Water Public
Architectural Style Craftsman, Victorian
Level or Stories 2
Structure Type Brick,Stone,Vinyl Siding
New Construction No
Schools
Elementary Schools Boones Creek
Middle Schools Boones Creek
High Schools Daniel Boone
Others
Senior Community No
Tax ID 035d A 034.00
Acceptable Financing Cash, Conventional, FHA, VA Loan
Listing Terms Cash, Conventional, FHA, VA Loan





