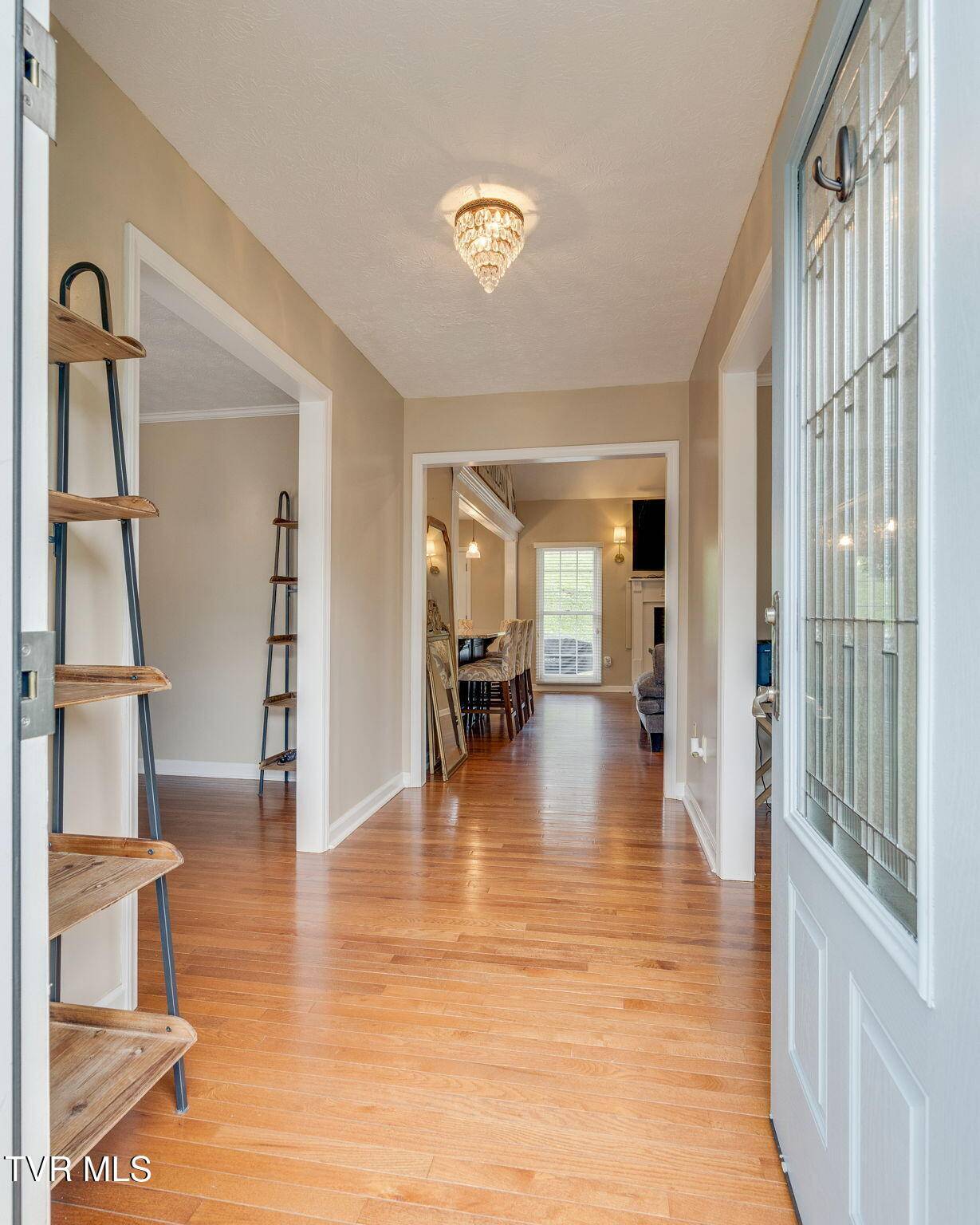Debby Gibson Real Estate Co.
Debby Gibson Real Estate Co.
contactus@debbygibson.com +1(423) 833-74922424 Rivermont DR Kingsport, TN 37660
4 Beds
4 Baths
3,384 SqFt
UPDATED:
Key Details
Property Type Single Family Home
Sub Type Single Family Residence
Listing Status Active
Purchase Type For Sale
Square Footage 3,384 sqft
Price per Sqft $187
Subdivision Rivermont
MLS Listing ID 9982579
Style Traditional
Bedrooms 4
Full Baths 3
Half Baths 1
HOA Y/N No
Total Fin. Sqft 3384
Year Built 1992
Lot Dimensions 125 X 184.16 IRR
Property Sub-Type Single Family Residence
Property Description
Upstairs, you'll find a beautifully remodeled bathroom and generously sized bedrooms—three of which feature walk-in closets—providing plenty of room and functionality. The basement includes a newly added in-law suite or apartment-style space with its own private exterior entry, ideal for extended family, guests, or rental income.This home also offers ample storage space throughout, ensuring you have room for everything you need.
Enjoy stunning mountain views from the comfort of your screened-in back deck, overlooking a fully fenced backyard that offers both privacy and a peaceful outdoor retreat.
Located in the Kingsport City School District, this home is just a short drive to Johnson City, Bristol, and the Tri-Cities Airport, offering outstanding convenience and access to all the Tri-Cities has to offer.
Don't miss out on this incredible opportunity—schedule your showing today! Schedule all showings through ShowingTime.
Location
State TN
County Sullivan
Community Rivermont
Zoning residential
Direction West Stone Drive (11W) towards Church Hill, left on Lawson Drive, left on Rivermont Drive, house on the left.
Rooms
Basement Exterior Entry, Finished, Heated, Plumbed, Walk-Out Access
Interior
Interior Features Eat-in Kitchen, Entrance Foyer, Garden Tub, Granite Counters, Kitchen Island, Open Floorplan, Walk-In Closet(s)
Heating Heat Pump
Cooling Heat Pump
Flooring Carpet, Hardwood
Fireplaces Number 1
Fireplaces Type Living Room
Fireplace Yes
Appliance Dishwasher, Microwave, Range, Refrigerator
Heat Source Heat Pump
Laundry Electric Dryer Hookup, Washer Hookup
Exterior
Parking Features Driveway, Concrete, Garage Door Opener
Garage Spaces 2.0
Utilities Available Propane
Roof Type Shingle
Topography Sloped
Porch Back, Rear Patio, Screened
Total Parking Spaces 2
Building
Entry Level Three Or More
Sewer Public Sewer
Water Public
Architectural Style Traditional
Structure Type Brick,Vinyl Siding
New Construction No
Schools
Elementary Schools Jackson
Middle Schools Sevier
High Schools Dobyns Bennett
Others
Senior Community No
Tax ID 045g C 009.00
Acceptable Financing Cash, Conventional, FHA, VA Loan
Listing Terms Cash, Conventional, FHA, VA Loan





