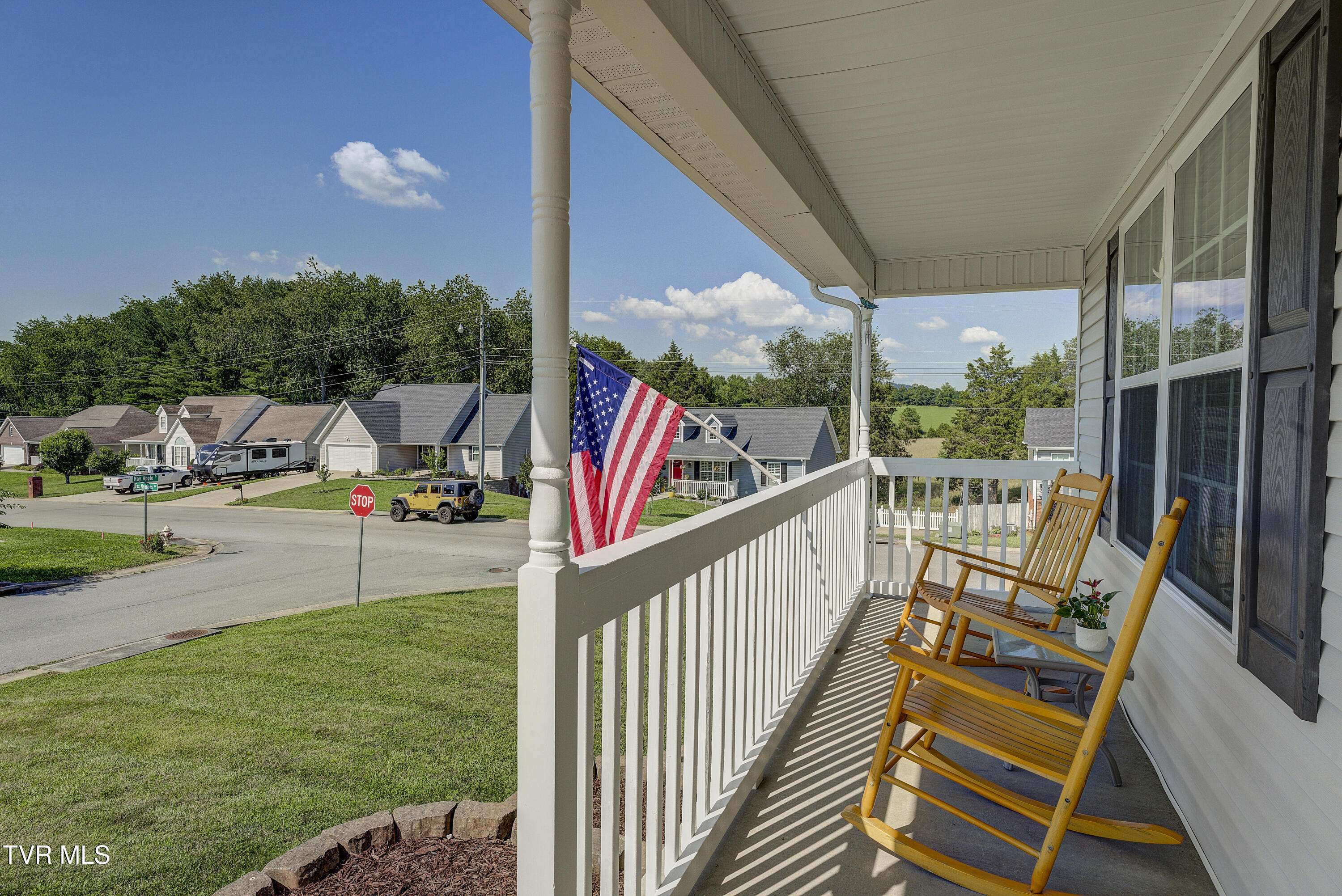101 May Apple DR Bluff City, TN 37618
3 Beds
3 Baths
2,128 SqFt
OPEN HOUSE
Sat Jun 28, 2:00pm - 4:00pm
Sun Jun 29, 2:00pm - 4:00pm
UPDATED:
Key Details
Property Type Single Family Home
Sub Type Single Family Residence
Listing Status Active
Purchase Type For Sale
Square Footage 2,128 sqft
Price per Sqft $164
Subdivision Fox Meadows
MLS Listing ID 9982197
Style Traditional
Bedrooms 3
Full Baths 2
Half Baths 1
HOA Y/N No
Total Fin. Sqft 2128
Year Built 2013
Lot Size 9,583 Sqft
Acres 0.22
Lot Dimensions Irregular 105' x 83' x 16' x 87' x 91'
Property Sub-Type Single Family Residence
Source Tennessee/Virginia Regional MLS
Property Description
Inside you'll find a bright and open main level featuring a cozy living space, an eat-in kitchen with stainless appliances and pantry, a half bath, and an attached garage (because groceries shouldn't have to travel far).
Upstairs are 3 bedrooms, 2 full bathrooms, and the ever-essential laundry room. The large primary suite includes a walk-in closet for plenty of wardrobe storage.
But wait — there's more! The walkout basement offers a den for movie nights or a rec room and a bonus room that's perfect for guests, a home gym, office, or craft space.
Step out back to your backyard that features a back deck for grilling and chilling, an above-ground pool, and privacy fencing.
The home is located just minutes from Bristol Motor Speedway, Stickley Farm, and convenient to both Bristol, Johnson City, and I-81. Plus, you're zoned for Bristol Tennessee City Schools.
Sellers are moving due to job relocation. They are offering $5,000.00 for carpet replacement/painting and a one year Choice Home Warranty Ultimate Plan to buyers with an acceptable offer. Contact today for a brochure or more information!
Location
State TN
County Sullivan
Community Fox Meadows
Area 0.22
Zoning R
Direction From I-81: Take exit 69 onto ST-394 towards Blountville, Bristol; Go toward Bristol Motor Speedway on 394 for 5.1 miles; Turn Right onto Beaver Creek Rd; In 1 mile turn left onto Fox Meadows Circle; In .2 miles turn right onto May Apple Dr; Driveway is the first on the left.
Rooms
Basement Partially Finished, Walk-Out Access
Interior
Interior Features Eat-in Kitchen, Pantry, Radon Mitigation System, Walk-In Closet(s)
Heating Heat Pump
Cooling Ceiling Fan(s), Heat Pump
Flooring Carpet, Hardwood, Vinyl
Window Features Double Pane Windows,Window Treatment-Some
Appliance Dishwasher, Microwave, Range, Refrigerator
Heat Source Heat Pump
Laundry Electric Dryer Hookup, Washer Hookup
Exterior
Parking Features Driveway, Attached, Concrete, Garage Door Opener
Garage Spaces 2.0
Pool Above Ground
Utilities Available Sewer Connected, Natural Gas Available
Roof Type Shingle
Topography Level, Sloped
Porch Back, Deck, Front Porch
Total Parking Spaces 2
Building
Entry Level Three Or More
Sewer Public Sewer
Water Public
Architectural Style Traditional
Structure Type Brick,Vinyl Siding
New Construction No
Schools
Elementary Schools Avoca
Middle Schools Tennessee Middle
High Schools Tennessee
Others
Senior Community No
Tax ID 081l B 024.00
Acceptable Financing Cash, Conventional, FHA, VA Loan
Listing Terms Cash, Conventional, FHA, VA Loan





