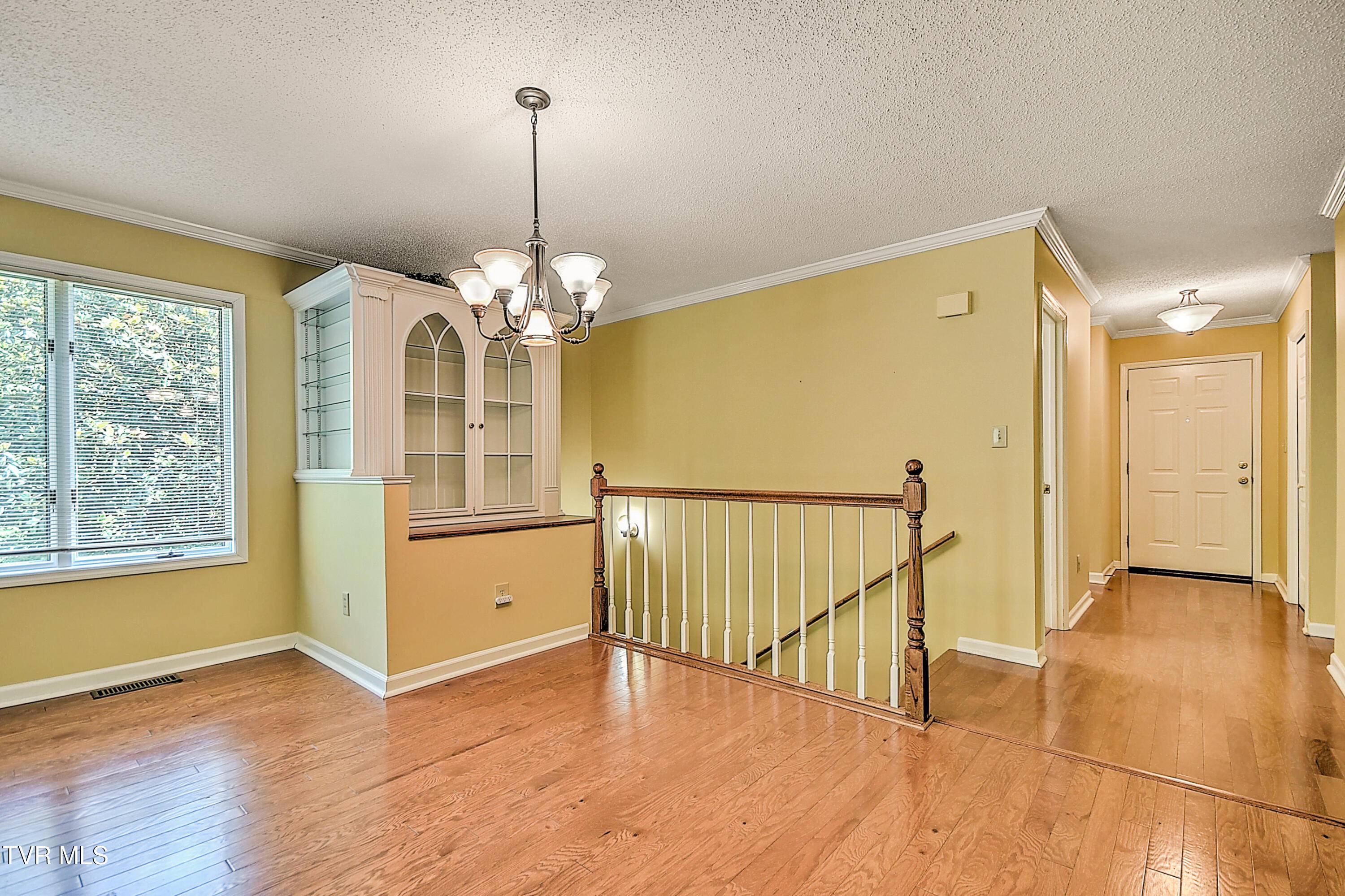465 Manor DR #D Kingsport, TN 37660
3 Beds
3 Baths
1,924 SqFt
UPDATED:
Key Details
Property Type Condo
Sub Type Condominium
Listing Status Active
Purchase Type For Sale
Square Footage 1,924 sqft
Price per Sqft $168
Subdivision Ridgefields Manor
MLS Listing ID 9982130
Style Traditional,See Remarks
Bedrooms 3
Full Baths 3
HOA Fees $150/mo
HOA Y/N Yes
Total Fin. Sqft 1924
Year Built 1989
Property Sub-Type Condominium
Source Tennessee/Virginia Regional MLS
Property Description
back deck off the main level provides a great space for outdoor dining and relaxation.
The fully finished lower level adds even more living space, with a third bedroom, full bath, second living room, and private walk-out entrance to a covered patio-ideal for guests, extended family, or a
home office setup.
Additional highlights include a one-car garage, patio area, and ample storage throughout.
Community amenities include a pool and more, all covered under a low $150/month HOA fee. HOA bylaws and a list of recent improvements are available under attachments. NO SIGN
Location
State TN
County Sullivan
Community Ridgefields Manor
Zoning R3
Direction From Kingsport take Netherland Inn Rd to a left on bridge to Ridgefields. Left at roundabout to Fleetwood Dr. At stop sign turn left on Manor Drive. Turn right at 465 and go to bottom of hill and 465 D is the end unit of first group of 4 condos. Park in guest area.
Rooms
Basement Finished, Heated, Interior Entry, Plumbed, Walk-Out Access
Interior
Interior Features Eat-in Kitchen, Entrance Foyer, Pantry, Shower Only, Solid Surface Counters
Heating Heat Pump
Cooling Ceiling Fan(s), Heat Pump
Flooring Carpet, Luxury Vinyl, Vinyl
Equipment Dehumidifier
Window Features Double Pane Windows,Window Treatments
Appliance Dishwasher, Microwave, Range, Refrigerator, Other
Heat Source Heat Pump
Laundry Electric Dryer Hookup, Washer Hookup
Exterior
Parking Features Asphalt, Detached, Garage Door Opener
Garage Spaces 1.0
Pool Community
Utilities Available Cable Connected
Amenities Available Landscaping
View Mountain(s)
Roof Type Composition,Shingle
Topography Level, Sloped
Porch Deck, Front Porch, Rear Patio
Total Parking Spaces 1
Building
Story 1
Entry Level Two
Foundation Block, Concrete Perimeter
Sewer Public Sewer
Water Public
Architectural Style Traditional, See Remarks
Level or Stories 1
Structure Type Brick,Wood Siding
New Construction No
Schools
Elementary Schools Washington
Middle Schools Sevier
High Schools Dobyns Bennett
Others
Senior Community No
Tax ID 045n B 001.00
Acceptable Financing Cash, Conventional
Listing Terms Cash, Conventional





