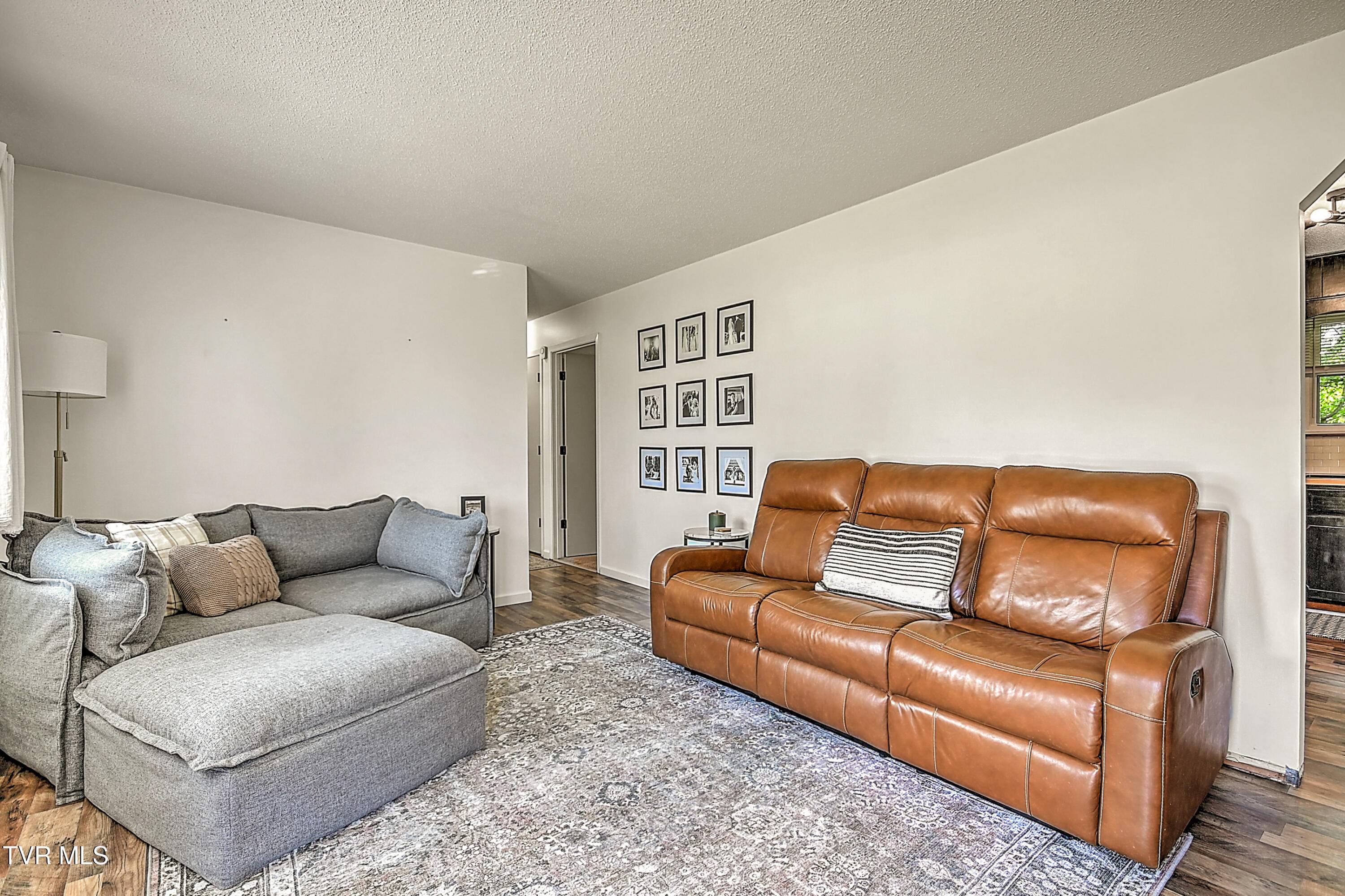941 Ragle ST Church Hill, TN 37642
3 Beds
2 Baths
1,075 SqFt
UPDATED:
Key Details
Property Type Single Family Home
Sub Type Single Family Residence
Listing Status Active
Purchase Type For Sale
Square Footage 1,075 sqft
Price per Sqft $232
Subdivision Castle Heights
MLS Listing ID 9981885
Style Ranch
Bedrooms 3
Full Baths 1
Half Baths 1
HOA Y/N No
Total Fin. Sqft 1075
Year Built 1986
Lot Dimensions 40 X 102.03 IRR
Property Sub-Type Single Family Residence
Source Tennessee/Virginia Regional MLS
Property Description
Step inside to find a bright, open living space that flows effortlessly into a spacious eat-in kitchen, complete with new sink, vent hood, stylish cabinetry, and a cozy breakfast nook with built-in storage—ideal for morning coffee or casual meals. The home features durable waterproof laminate flooring throughout the main living areas, with plush carpet in the bedrooms for added comfort.
You'll love the peace of mind that comes with all the major updates already completed! Enjoy brand new windows (2025), a new HVAC system installed in 2023 (including both indoor and outdoor units), new exterior doors, and freshly renovated bathrooms with modern flooring and cabinetry.
Downstairs, a full unfinished basement offers endless possibilities—perfect for a home gym, workshop, or extra storage.
This is not your average listing—it's a truly turn-key home, lovingly maintained and move-in ready for its next owner. Whether you're a first-time buyer, looking to downsize, or relocating to the area, you won't want to miss this gem.
Schedule a showing today at this Church Hill Charmer
Location
State TN
County Hawkins
Community Castle Heights
Zoning Res
Direction GOS friendly. Take 11W toward Church Hill. Turn Right on Belmont Ave, the left on Main St W. Turn Right on Belmont, left on Beech St. turn Left on Castle Ave then right on Ragle. House on end of cul-de-sac .
Rooms
Basement Block
Interior
Interior Features Eat-in Kitchen, Kitchen/Dining Combo
Heating Heat Pump
Cooling Heat Pump
Flooring Carpet, Luxury Vinyl, Tile
Window Features Double Pane Windows
Appliance Dishwasher, Electric Range, Refrigerator
Heat Source Heat Pump
Laundry Electric Dryer Hookup, Washer Hookup
Exterior
Parking Features Asphalt
Utilities Available Phone Connected, Sewer Connected
Roof Type Shingle
Topography Level, Rolling Slope
Porch Deck
Building
Story 1
Entry Level One
Foundation Block
Sewer Public Sewer
Water Public
Architectural Style Ranch
Level or Stories 1
Structure Type Brick
New Construction No
Schools
Elementary Schools Church Hill
Middle Schools Church Hill
High Schools Volunteer
Others
Senior Community No
Tax ID 032f D 028.00
Acceptable Financing Cash, Conventional, FHA, VA Loan
Listing Terms Cash, Conventional, FHA, VA Loan





